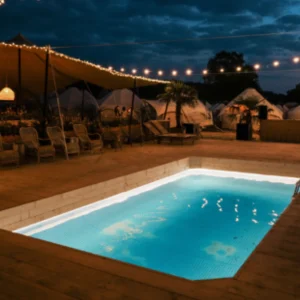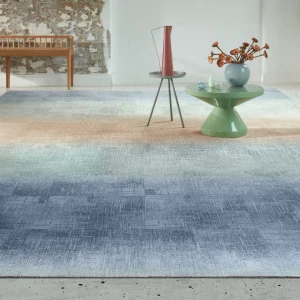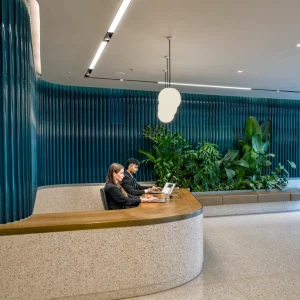Conceived and developed by Simon Woodroffe, who also developed YO! Sushi and YOTEL concepts in the past, this futuristic family home aims to transform the way we live.
Concept of YO! Home draws on Woodroffe’s previous career as a rock show stage designer, and was also inspired by what he learnt developing the spaces of YOTEL and the layouts of some of his houseboats where he lives on the Thames. The prototype apartment has been designed to squeeze all the rooms of an average two-bedroom house into a one-bedroom apartment.
At the pull of a wall, the opening of a floor or the press of a button, an 80 square metre space can be transformed into a YO! Home. It will feature a master bedroom suite; a second bedroom; a sunken sitting room; a cinema; a dining room; an office; a full size kitchen; a breakfast room; a bathroom/spa; a party room; a wine cellar, and additional hidden storage.
A master bedroom can be lowered down over the sunken seating area of the living room. A breakfast counter slides out from the walls of the kitchen and a dining table folds up from the floor. Rooms can be reconfigured using sliding partitions, giving residents the option of an open-plan layout. The moving mechanicals have been assembled in theatre and exhibition specialist workshops in South London.
YO! Home was unveiled on the opening day of 100% Design, on 19 September. It will be on display till 23 September. Now in its 18th year, 100% Design introduces 100% Future Living as the theme connecting each of the four show sections, in which YO! Home plays an integral part.





