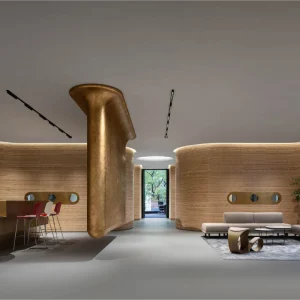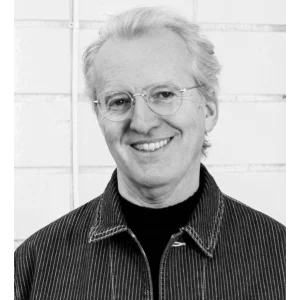
Stepping on to the National Memorial at Ground Zero it is hard to feel anything but awestruck by its flatness. The plaza, a plateau 3.2 hectares (8 acres) across downtown Manhattan, is due to open on 11 September to mark the tenth anniversary of the terrorist attacks on the World Trade Center towers. It is the only part of the memorial that will be opening that day. The National Museum hidden beneath the immense waterfalls, along with four new WTC towers being built on the other 3.2ha will carry on into next year. Steeped in controversy from the offset, the plaza also tells a story of design by committee.
The surface of the memorial plaza is simple, focusing on three main elements: the plaza plane, the trees and the waterfalls. The process of memorialising such recent history, however, has been complex as America struggled to balance a sensitive response with an urgency to demonstrate its bow-fingers. Preceding Michael Arad’s winning scheme in 2003 were soulless iterations of commercial developments that sought to compensate the exact square footage of office space lost in the attacks. In a moment of Athenian democracy that would come to define the design process, the public spoke out and the plans were scrapped.
The second round of proposals were released in 2002, again to public outcry, and again because the memorial grounds played second fiddle to towering corporate ambitions. Architecture critic Ada Louise Huxtable writing in the Wall Street Journal at the time called them ‘cookie-cutter losers’ of ‘conceptual poverty’. Responding to the demand for a meaningful memorial on the site, the Lower Manhattan Development Corporation (LMDC); the land-owner, the Port Authority of New York and New Jersey, and developer Larry Silverstein (who had leased theWTC only months before the attacks) launched an international competition and in February 2003 Daniel Libeskind’s masterplan was selected.
In the phases of development that followed, Libeskind’s plan was scaled back, and his ideas for regeneration at street-level, to build a cultural and a performance space and draw enterprise and community to the pallid Downtown, were abandoned. Arad’s plan (which the judges called ‘sparse’ at the time) beat 5,200 other entrants despite violating Libeskind’s vision for a submerged park, instead raising the plaza to street level and paving over the crater. ‘I wanted to give the space back to the city,’ says Arad. Indeed, accessibility and procession are fundamental to the final design. Open on all sides, hemmed in by West and Liberty Streets to the west and the south, Libeskind’s plan has reinstated Greenwich Street, which runs north-south to the east and Vesey Street running east-west along the north of the site. While Santiago Calatrava’s PATH railway station, due for completion in 2015, will connect New Jersey once more and bring an estimated 10 million people through the site annually.
The plaza is also envisioned as a break-out space for the local office workers. The challenge, therefore, was to create a sanctuary in the centre to allow for peaceful contemplation and remembrance. In some ways the one-acre voids set in the footprint of the original towers act as a vacuum, drawing one’s attention to the site of the atrocity. Here, the focus is on depth – all 10 metres of it – rather than height; the inverse of the twin towers’ significance and symbolism.
Here, too the names of victims from both attacks on the WTC (in 2001 and the 1993 bombing) are incised into the tilted bronze wings skirting the waterfalls’ edge. It is a powerful expression of the scale of devastation, the magnitude of the architecture that was so fallible as well as the number of people who died within them. The inscriptions marry spatial and emotional relationships and names are grouped according to affiliation: in 2009, the 9/11 National Memorial Foundation asked all the victims’ families to list who they would like to see their loved ones listed next to. Arad and his team created a constellation of names in rows of three and five that answered all 1,200 requests.
The plaza allows one to peel away from the city. The green-grey stone plane will be pierced with 415 white oak trees arranged along abacus bands of varying widths. Transplanted from the states where the victims lived, the uniform trees form a forest landscape looking north to south, offering a place to be enveloped and buffered from the city. Looking east-west they align as a colonnade, eventually they will arch to form a canopy and a parkland for the memorial district. The soft landscaping was a request from the jury who thought Arad’s design too austere. In response, he partnered with Peter Walker landscape architects. ‘I particularly liked Michael’s proposal because it reminded me of[sculptor] Michael Heizer,’ says Walker. ‘Heizer digs holes in the ground. There are two elements crucial to it – the hole and the ground plane it is dug into. So the more perfect, more constant the plane the more amazing the hole would be.’


In initial plans the plane was more constant. Arad had sunk a ramp between the waterfalls to where the names of the victims were etched around pools below the waterfalls. It was a powerful gesture, and would, like the 1982 Vietnam Veterans Memorial in Washington by Maya Lin, focus on descending and being enveloped in the ground. However, the subterranean commemorative space was vetoed as too expensive and for fear that the ramp would be a target for potential bomb attacks. When it opens next year, the Snohetta-designed Museum pavilion will act as the gateway, and security measure, leading to the galleries 10m below ground.
Designed by Aedas with the National Memorial Foundation’s support, the cavernous museum will house artefacts including a crushed yellow taxi, fire-fighters’ suits and remnants of Minoru Yamasaki’s Twin Towers such as the concrete tridents from its base. And 10m down, visitors will encounter the surviving slurry wall, which featured so strongly in Libeskind’s presentation eight years ago for being ‘as eloquent as The Constitution itself, asserting the durability of democracy and the value of individual life’.
The conversation in the lead-up to the tenth anniversary has centred around how to commemorate recent history. The National Building Centre in Washington held a lecture in July with representatives from the three memorial sites where the hijacked planes crashed on 9/11; Pennsylvania, at the Pentagon in Washington and New York. It is rare for a memorial to be built so soon after the event says Paul Murdoch, the architect behind the Flight 93 Memorial in Pennsylvania, where passengers on the hijacked flight brought the plane down before it reached its supposed target, the Capitol building in Washington. Here the site has implicit solitude, a field of 890ha and a crater from the crash. Maintaining this was important to the victims’ families, says Murdoch. ‘You want to be clear about setting up certain opportunities to visitors without programming what they’re going to get from that,’ he says. Meanwhile, the Pentagon Memorial by KBAS Studio directly references the age range of those killed in the highjacking. Here under-lit benches peel up from the ground, organised by a timeline based on the ages of the individuals and dedicated to each one.

The designs share a lack of signature or the notion of unity, though in the case of the National Memorial in New York, it is yet to be seen whether this will be so. Unlike in Central Park where the 341ha feel as much a part of the urban fabric as the buildings that hem it in and the city that frames it, the National Memorial feels like a crater in a thicket of buildings.
The sense of flatness is heightened by the surrounding half-completed developments that make up the rest of the site, many of which have had to be put on hold during the financial crisis. While Libeskind’s plan has been taken as a guideline, in trying to deliver a memorial to individuals as well as a collective and still maintain its market value, the ground zero may suffer a classic New York urban planning condition of disjunction. For now, though, the plaza is a feat of city reclamation, as Walker puts it,of ‘making nothing something.’





