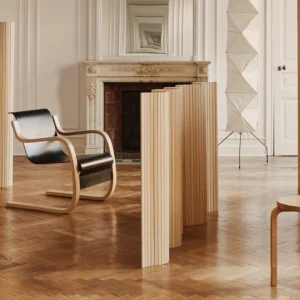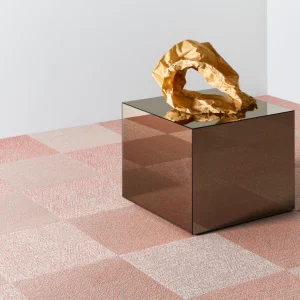The new building, located on a triangular land plot, has been designed by Fumihiko Maki and is being developed by Edward Minskoff. The 12-level tower will span 400,000 square feet of office space and will be characterised by a sharply-angled facade in glass. It will comprise three segments including a 12-floor rectangular tower in black glass. This section will be met by another lower section with a clear glass facade which rests upon a five-storey flat base opening to the pedestrian plaza.
The building will also consist of a green roof in its fifth level, a penthouse and a 4,000 square feet urban plaza designed by Thomas Basely. Its lobby area will be equipped with a James Carpenter art installation.
The structure will imbibe several green features. It includes energy-saving low-e glazed glass which constitutes its full glass façade. The building will also be fitted with an aluminum curtain wall which will help filter light and prevent solar heat gain. It will further sport a high-performance HVAC unit which will enable the tenants to control their respective office space with keypads. Its green roof will filter rainwater and will insulate the interior. Incorporation of a bicycle storage space will boost the green initiative.





