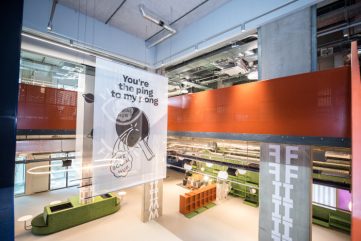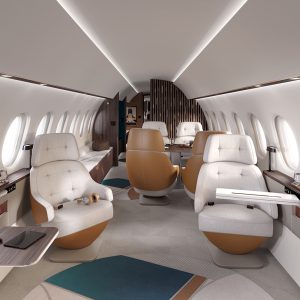
Words By ToBy MaxWell
A HYBRID hospitality concept, the Social Hub’s Glasgow opening marks the 18th European property for the Amsterdam-based company and its first in the UK. Combining a four-star hotel, student accommodation, co-working space and leisure facilities, the £90m, 20,000m2 new-build saw Agilité fit-out 4,500m2 of communal space, including hotel reception, food and beverage space, and a dedicated co-working area.
 The project combines a four-star hotel, student accommodation, co-working space and leisure facilities
The project combines a four-star hotel, student accommodation, co-working space and leisure facilities
Located in the Merchant City district, the space has been created to inspire and connect creative minds and is utilised by a programme of events. As a result, the work needed to fit in with the client’s exacting ambitions for the space.
With multiple specialist trades and partner contractors on site at any one time, the ten-month project required careful coordination throughout – with Agilité’s scope of work running concurrently with the base build contractor’s construction of a 400-plus bedroom student accommodation facility.
 The project combines a four-star hotel, student accommodation, co-working space and leisure facilities
The project combines a four-star hotel, student accommodation, co-working space and leisure facilities
Working across two of the floors – ground and first – Agilité maintained close communication with the main builder and its other subcontractors to ensure all parties were unhindered in their deliverables.
As well as renting a temporary office in Glasgow to be closer to the client – due to limited space to set up a ‘base’ within the site itself – Agilité established a regular meeting schedule between the internal team, client and subcontractors to monitor progress throughout, while additional two and four-week ‘look-ahead’ meetings offered visibility into any potential impact to the programme.
 The project combines a four-star hotel, student accommodation, co-working space and leisure facilities
The project combines a four-star hotel, student accommodation, co-working space and leisure facilities
Working collaboratively with the two architects – HFM for building control and planning, and Brinkworth for the design concepts – the design studio translated the concepts into reality, utilising HoloBuilder and Procore to share and report on developments in real time.
Offering room for up to 222 co-workers daily, on the first floor Agilité created options to suit a range of professionals, including quiet and flexible spaces as well as meeting rooms and private offices, all incorporating elements of bespoke joinery. On the ground floor, the design encapsulated the hotel reception area, food and beverage space, gym, auditorium, kitchen and toilets.
Charlie MacGregor, CEO and founder of The Social Hub, says: ‘As pioneers in the hybrid hospitality industry, I am excited to see the impact our Glasgow Hub will bring to the community through our spaces and experiences, ones that blur the boundaries of traditional hospitality offerings through our relentless ambition to create a better society, together with all those who walk through our doors.’ www.agilitesolutions.com





