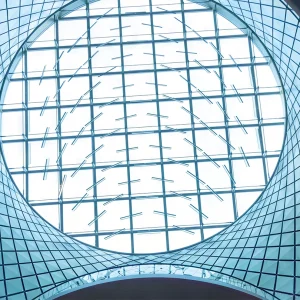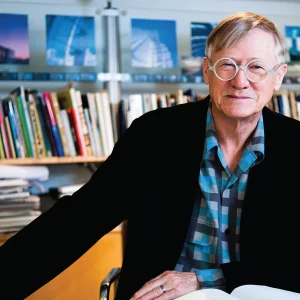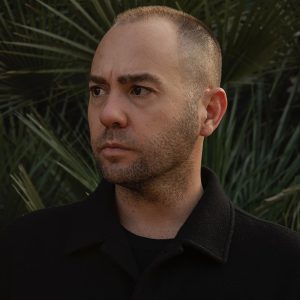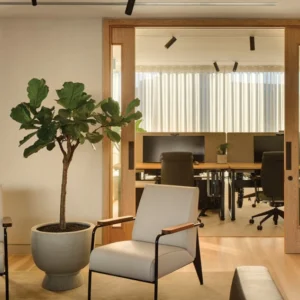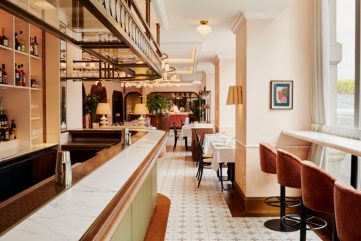
Words By Toby Maxwell
HOSPITALITY DESIGN SPECIALISTS Studio Moren has overseen the design project for Hyde London City and its destination F&B offerings, Leydi and Black Lacquer, delivered for OB Capital and global hospitality operator Ennismore.
Set within the historic City of London, at 15 Old Bailey, the Grade II listed property was built in 1874. Studio Moren’s design concept pays homage to the building’s history, spanning generations and set within one of the most storied neighbourhoods of the capital. Studio Moren acted as specialist architects and interior designers on the project.
 One of the main bedrooms; the bar at Leydi; a bathroom in one of the 111 guestrooms. Image Credit: Ennis More
One of the main bedrooms; the bar at Leydi; a bathroom in one of the 111 guestrooms. Image Credit: Ennis More
The 111 guestrooms alternate between deep green and blue colour schemes, staying true to a Victorian palette. The natural world inspired soft contours, rich colours across velvet furnishings, and polished timber furniture. Maximalist wallpapers by Timorous Beasties celebrate aspects of 19th-century Britain, while bespoke furniture features unusual forms and dovetail joinery techniques, and an illuminated sleeping face playfully takes the place of traditional ‘do not disturb’ signs.
At ground-floor level, creative use of space planning provides a change of feel as hotel guests move from the lobby to the restaurant beyond. The bar, a statement piece with bespoke marble inlay, separates the two spaces and creates a welcoming spot to linger.
Leydi was conceived as a unique restaurant destination independent of the hotel, with its own street entrance. Informed by Istanbul architecture, Leydi features dramatic design aspects including arched passages, pendant lighting and extensive planting. The open kitchen adds a sense of theatre and the walls give warmth with gradient texture, a bespoke blush plaster finish, and an eclectic artwork collection.
The building was most recently used as offices and it was a 1980s internal reconstruction that diluted the property’s Victorian charm. The challenge for Studio Moren was to reinstate elements of historic design within its interiors, adapting to the needs and taste of the contemporary guest. The team reintroduced architectural details of the Victorian era such as cornicing, high skirtings and timber flooring to work cohesively with new, bespoke joinery pieces.
Another key architectural challenge for the team was to build an extension over an existing lightwell at the rear of the building, tying in with the original building in appearance while enabling the addition of 21 guestrooms.
 One of the main bedrooms; the bar at Leydi; a bathroom in one of the 111 guestrooms. Image Credit: Ennis More
One of the main bedrooms; the bar at Leydi; a bathroom in one of the 111 guestrooms. Image Credit: Ennis More
The design team drew on its experience across previous high-profile projects, including the soon-toopen Park Hyatt London River Thames; 1 Hotel Mayfair, the first Marriott Westin in the UK; the refurbishment of Grade II listed London Marriott Hotel County Hall; and projects further afield including Rome’s Hyatt Regency and luxury resort properties in Portugal.
Ed Murray, associate at Studio Moren, says: ‘This project has been a gift in the way in which we have been able to embrace the building’s incredible history through our transformation of its architecture and interior design. Its transformation brings the property back to its original purpose, providing a positive contribution to the City of London and London’s wider hospitality sector, and we look forward to seeing it enjoyed by guests once again.’
Tom Thorogood, co-head of interiors at Studio Moren, adds: ‘We have embraced the design challenge of incorporating the building’s rich history and architectural nuances whilst celebrating the contemporary vibrancy of the Hyde lifestyle brand at its first UK outpost, using our experience in luxury hospitality to elevate the guest experience.’ www.studiomoren.co.uk | www.ennismore.com

