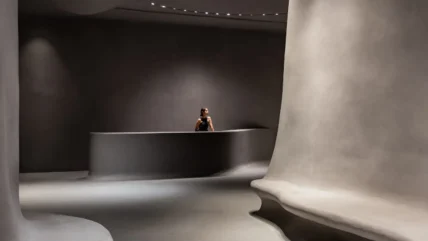
Edited By Kay Hill
Aatma Manthan Museum
Purpose: Calming
Set in the base of a 270ft-high statue of the Hindu god Shiva in Nathdwara, Rajasthan, the newly opened Aatma Manthan Museum by Sanjay Puri Architects aims to create a reflective environment where the soul (aatma), mind (mana) and body (tann) can be nurtured. Visitors travel through a series of rooms that offer immersive audio-visual depictions of natural elements, with a sense of calm created through finishing the organically shaped walls, columns and seating benches with a seamless, grey finish. Created using a thin layer of foam concrete, the smooth surface has the added benefit of absorbing sound.
Architect and interior design Sanjay Puri Architects
Client Tatpadam Upvan
Material FlexStone
Urania Sports & Entertainment Centre
Purpose: Fire resistance
 The striking geometric façade is made from HIMACS solid surface material. Photography: Cath Graz
The striking geometric façade is made from HIMACS solid surface material. Photography: Cath Graz
THE DISTINCTIVE DOME of the Urania Sports & Entertainment Centre in Olsztyn, Poland, opened in 1978, but the materials hadn’t stood the test of time and it has been totally refurbished and upgraded by Urban Architect Studio. Part of the project involved bringing it up to modern fire protection standards, which was achieved through the introduction of a striking geometric façade made from more than 2,100m2 of white HIMACS solid surface material. HIMACS has undergone rigorous fire resistance testing and has been awarded the NRO (Non Spreading Fire) certificate by the Polish Fire Test Facility, making it one of the few approved solid surface materials for outdoor facades in Poland.
Architect Urban Architect Studio
Material HIMACS S028 Alpine White from LX Hausys
Contractor Mirbud
Fabricator Euromet Studio Reklamy
New Delft Blue
Purpose: Inspiration
 Around 3,000 unique 3D-printed tiles, finished with a transparent blue runny glaze. Photography: Riccardo De Vecchi
Around 3,000 unique 3D-printed tiles, finished with a transparent blue runny glaze. Photography: Riccardo De Vecchi
NEW DELFT BLUE, by Studio RAP, is a project in the historic Dutch city Delft, intended to showcase the architectural potential of ceramic ornamentation for a new generation. The project, which combines computational design, 3D printed clay tiles and artisanal glazing, reinterprets the world-famous design vocabulary of Delft Blue porcelain to encourage and inspire developers and architects to embrace the contemporary possibilities of the ceramic tradition. The tiles adorn an archway into the communal courtyard of the PoortMeesters residential building with around 3,000 unique 3D-printed tiles, finished with a transparent blue runny glaze that gives deep variations in colour.
Tile design and contractor: Studio RAP
Client: BPD
Architect PoortMeesters: VY Architects
Glazing and Firing: Koninklijke Tichelaar
Cambridge Graduate Hotel
Purpose: Scene-setting
 A bland, 1970s hotel has been transformed. Photography: Steve Freihon
A bland, 1970s hotel has been transformed. Photography: Steve Freihon
MANY INTERNATIONAL HOTELS look the same, but there will be no doubt where you are when you stroll down to reception at the Cambridge Graduate Hotel, thanks to an unusual wall treatment. Tasked by the new Chicago-based owners with creating a design to reflect the spirit of the city, SHH Architecture & Interiors took inspiration from neighbouring Scudamore’s Punting Company that started pleasure punting on the river Cam in 1910. The team transformed a bland, 1970s hotel into one that resonates with the history of the area – as well as the genuine old punts adorning the wall, the double helix-shaped lighting feature references Cambridge graduate Rosalind Franklin’s work on DNA.
Architect and interiors SHH Architecture & Interiors with Graduate design studio
Client A J Capital
Material Vintage punts
Installation and helix light Scruffy Dog
Cossette and Plus Company offices
Purpose: Staff retention
 The unique reception desk, wrapped in a dichroic, mirrored envelope. Photography: Raphael Thibodeau/Laab
The unique reception desk, wrapped in a dichroic, mirrored envelope. Photography: Raphael Thibodeau/Laab
CANADIAN AD AGENCY COSSETTE, and its parent corporation Plus Company, aimed to reunite its Montreal workforce in a single city centre building that would also attract remote workers back to the office. The goal was to create a workplace environment around creative needs, with each team having its workspace customised to its preferred way of working, whether open plan or closed rooms, plus an array of meeting rooms for two to 20 people. The decor aimed to celebrate the creativity of the business, starting with the unique reception desk, wrapped in a dichroic, mirrored envelope that seems to shift colour with the viewer’s position. The environment not only prompted far greater office attendance, it boosted business outcomes as well.
 The unique reception desk, wrapped in a dichroic, mirrored envelope. Photography: Raphael Thibodeau/Laab
The unique reception desk, wrapped in a dichroic, mirrored envelope. Photography: Raphael Thibodeau/Laab
Architect and interiors LAAB Architecture
Client Plus Company Inc
Material 3M Dichroic Film
Pepsico West, East, and Central Africa (WECA) office
Purpose: Sound absorbtion
 A colourful office designed around a stylised tree, that serves as a central pillar around which flexible and informal work settings are arranged. Photography: Graeme Wyllie
A colourful office designed around a stylised tree, that serves as a central pillar around which flexible and informal work settings are arranged. Photography: Graeme Wyllie
PEPSICO WEST, East, and Central Africa (WECA) wanted a design for its new Johannesburg office that was practical as well as uniquely African. The result, by Tétris Design + Build, is a colourful office designed around a stylised tree, that serves as a central pillar around which flexible and informal work settings are arranged – a concept inspired by traditional African villages, where a central communal space fosters interaction. The ‘branches’ of the tree, are an acoustic PET panel made from recycled plastic drinks bottles, ensuring privacy and comfortable noise levels for employees. African textiles and pendant lights resembling weaver birds’ nests also anchor the design firmly in Africa.
Design Tétris Design + Build
Client: Pepsico
Material Recycled plastic





