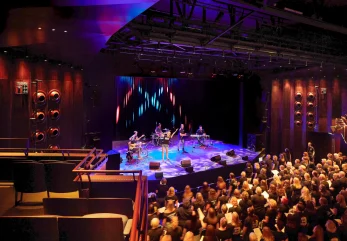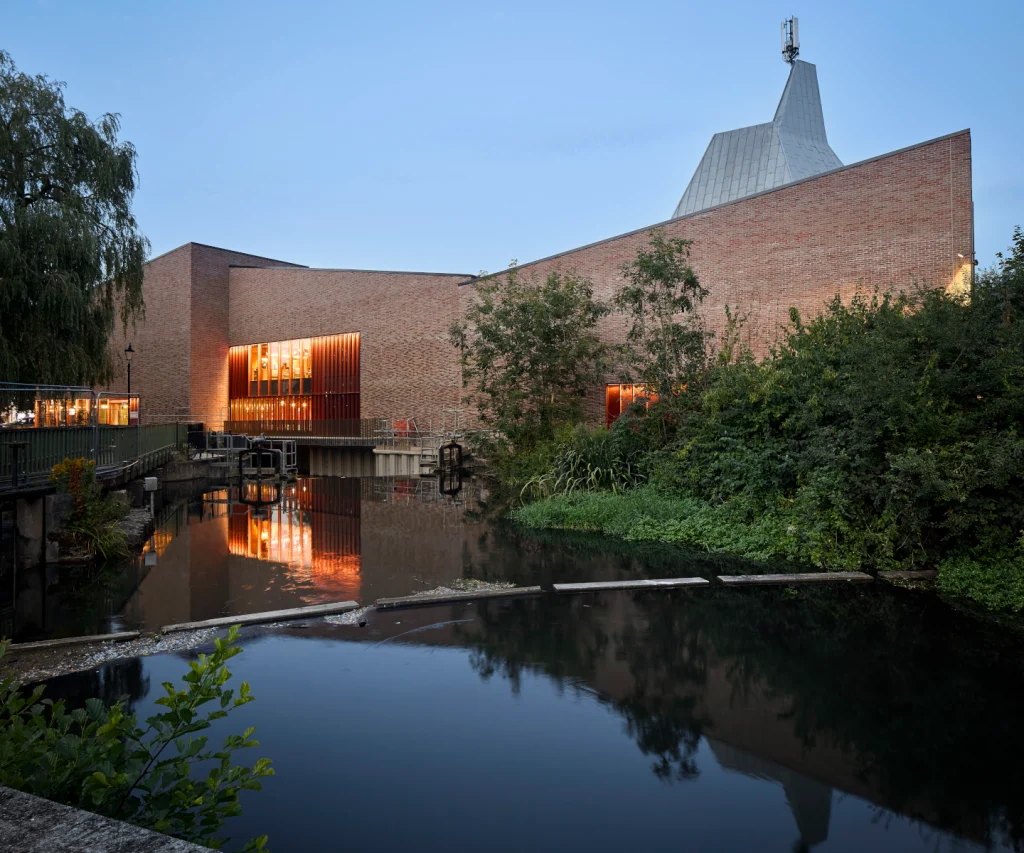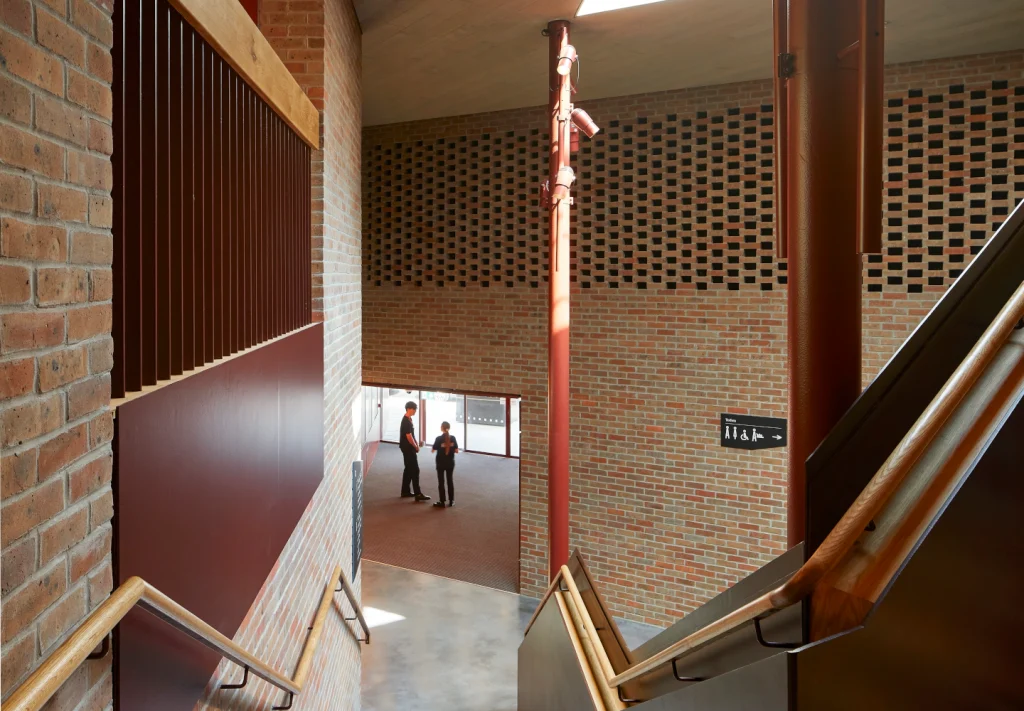
IT’S A FUNNY THING when a county town – Hertford – is smaller than several of its neighbours. Hertfordshire’s namesake has a population of 26,000 against Watford’s 131,000, with Hemel Hempstead, Stevenage and St Albans well over 70,000 apiece.
But it has certain historic and pastoral charms, as well as a thriving high street and market. And now it has a cultural hub that can easily rival those of its bigger neighbours, in the BEAM theatre and cinema, newly transformed by Bennetts Associates, along with Citizens Design Bureau (CDB).
This ambitious civic project, funded by Herts East County Council, is not only a rarity in these times of crippling local authority budget cuts, but it seems to have been conceived and executed with a rare vision and commitment to quality, allowing both the architecture practices involved – and their engineers, Max Fordham – to deliver something exceptional.
The council’s own realisation – that culture is a vital contributor to local prosperity and well-being – was crucial, leading it to commit £30m to the project of upgrading an existing theatre to create a substantially larger facility. There are also three cinemas (where before the town had none), a smaller multi-purpose studio theatre (completing in 2025), and an allday café and bar, along with bookable event spaces/studios.

Bennetts Associates won the competition to improve and expand the original building, and has managed to retain 30% of the structure, comprising its roof, fly tower and the hexagonal shell of the theatre as well as its backstage areas. The public frontage of the building has been completely reconceived with three cinemas wrapping around the core. The bulk of these extra facilities is minimised by the careful faceting of the brick-clad façade, and the pitching of individual cinema roofs as they hug the core. The original zinc-clad flytower anchors the composition.
Walking into BEAM there is a strong sense of arrival, thanks to the entrance corridor, which funnels visitors towards the doubleheight, toplit, triangular courtyard at the building’s centre. Bennetts conceived this central space as a town square, lined in a similar brick to that used outside, with many of the activities on offer immediately visible. The two theatres are accessed to the left. Slimline, digital podiums where you can book cinema or theatre tickets are straight ahead (avoiding the need for a space-hungry reception/ticket desk). Two distinctive ground floor café and bar spaces are visible to the right, both flooded with daylight thanks to huge windows overlooking the river that runs alongside (and even under) the building. A staircase leads the eye up to the first floor, where the cinemas sit, with another open-plan bar also overlooking the river and greenery. Unmanned during the day, this tranquil social space is designed to be equally appealing to retreating teenagers, parents catching up with emails while their kids dance across the sprung floor of the adjacent dance studio, or (as observed on the morning we visit), laptop-users wanting time away from the kiddy hubbub below – at 11am the ground floor is full of parents and babies, their buggies stowed in the spacious alcove beneath the staircase.
CDB has amplified this sense of discrete and characterful social spaces with its use of colour – the ratio of different colours gently modulating with each space. The palette of burgundy, teal, green, and a striking sunshine yellow, has been chosen to complement the surrounding greenery. There is a pleasurable tactility to the materials, with exposed brick or painted walls, wooden floors, and concertinaed, painted wall panelling that echoes the serrated, bespoke acoustic ceiling panels. CDB director Katy Marks says: ‘If people go into a building and feel the spaces have a clear identity they find ways to use them, rather than have the uses be assigned.’
What did this partnership between the two architecture practices bring? Says Marks: ‘Bennetts is a large practice. Known for theatre work, but [they are] also more slick, or corporate, in their aesthetic and approach. There was a complementary aspect to what we bring to a project. We call it a “stick of rock” design: you can cut into what we do anywhere, from tiny surface to large scale, and hopefully see the ethos of an organic and integrated set of values. You see that it’s got soul.’

As for Bennetts Associates, Alastair Bogle, lead architect, says: ‘Some architects are about control freakery. Not us. If we feel other people can help us realise the objectives, we bring them in. We would never have arrived at this richness of interiors, but working together, we got there quickly.’
Bennetts and engineers Max Fordham had some serious challenges of their own to resolve, not least transforming a single-storey theatre with 400 bleacher seats into a high-quality auditorium with shallow-raked, fixed seating and wraparound balcony, for 550. The new theatre has glamour, but also intimacy, with its dusky blue, upholstered seats, and chocolatetoned walls. As Bogle says: ‘It feels like a proper theatre.’ More importantly, ‘having seating for 550 puts you on a different level in terms of attracting theatre companies’. Bigger names (for theatre, music and comedy) will bring bigger audiences and hopefully more income.
Everywhere you look, colour and texture are working hard to communicate added value. Each cinema has its own colour scheme, with bespoke seating that offers proper support for necks, and plenty of legroom (in line with other boutique cinema chains). Also, Marks points out that the expensive-looking wall finishes in the main theatre are in fact cheap plywood panels, stained in a dark varnish. Marks points out that ‘nice little surprises’ don’t have to cost more, but can add hugely to the appeal – for example, painting the interiors of the ground floor toilet stalls a vivid, golden yellow. As she says: ‘The buildings that last longest last because they are loved.’





