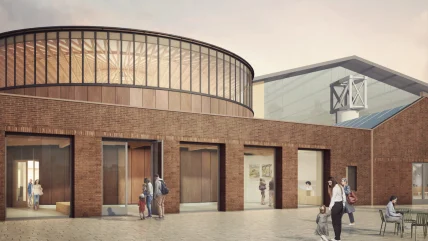
Words By Pamela Buxton
What is your role at National Railway Museum?
I am the head of public programmes and communications. I look after what we programme at the museum and how we tell people about it. Part of my role is also being the design champion for the museum, commissioning and briefing the design teams and ensuring our masterplan and capital works are beautiful, considered and imaginative, as well as meeting audience needs. It’s a lot of fun. The museum is undergoing fast-paced transformation, and is the most forward-thinking museum environment I’ve ever worked at.
Had you worked with architects and designers before joining the National Railway Museum seven years ago?
Yes – I previously worked as a freelance curator for an international exhibition design company on numerous museum and exhibition projects in the UK and abroad. I worked closely alongside architects and as part of multidisciplinary design teams to deliver award-winning exhibitions. Stand out projects from that part of my career include the Museum of Literature Ireland, the Ikea Museum in Sweden, and Brooklands Museum in Weybridge.
The museum has embarked on a circa £100m masterplan to transform its sites in York (National Railway Museum) and Shildon (the Locomotion museum). What is the vision for this?
We’re the number one visitor attraction in York, attracting three quarters of a million visitors each year, and only 10% of these are what we’d count as railway enthusiasts. Our vision is to become the world’s railway museum, globally relevant and open for all. We are achieving this by making our museum about the past, present and future of the railways, diversifying the stories we tell, and investing in our infrastructure. In doing so, we can increase the number of people we can reach and welcome people in a manner that befits a national museum, which is not currently the case! As part of the York Central redevelopment project, for the first time, we’ll be able to connect the two sides of our site with level access, and access to the site will no longer be height restricted.
We’re designing our masterplan development to dovetail with the wider York Central regeneration, a 45-hectare city centre brownfield development that will add 2,500 new homes, around one million square feet of commercial business space, a new station exit, and more than seven hectares of parkland and public realm. We’re the cultural tenants, and as the immediate area around the museum transforms over the next decade, we’ll be rising to that challenge.
What stage are you at?
We are at an advanced stage in the works, having completed a new interactive gallery (Wonderlab: The Bramall Gallery) at the National Rail Museum in York, and New Hall, a sustainable collections building at our sister museum, Locomotion. We have a ‘one museum, two sites’ ethos, and New Hall has enabled us to place each of our incredible rail vehicles in the right place and under cover to tell the right story.
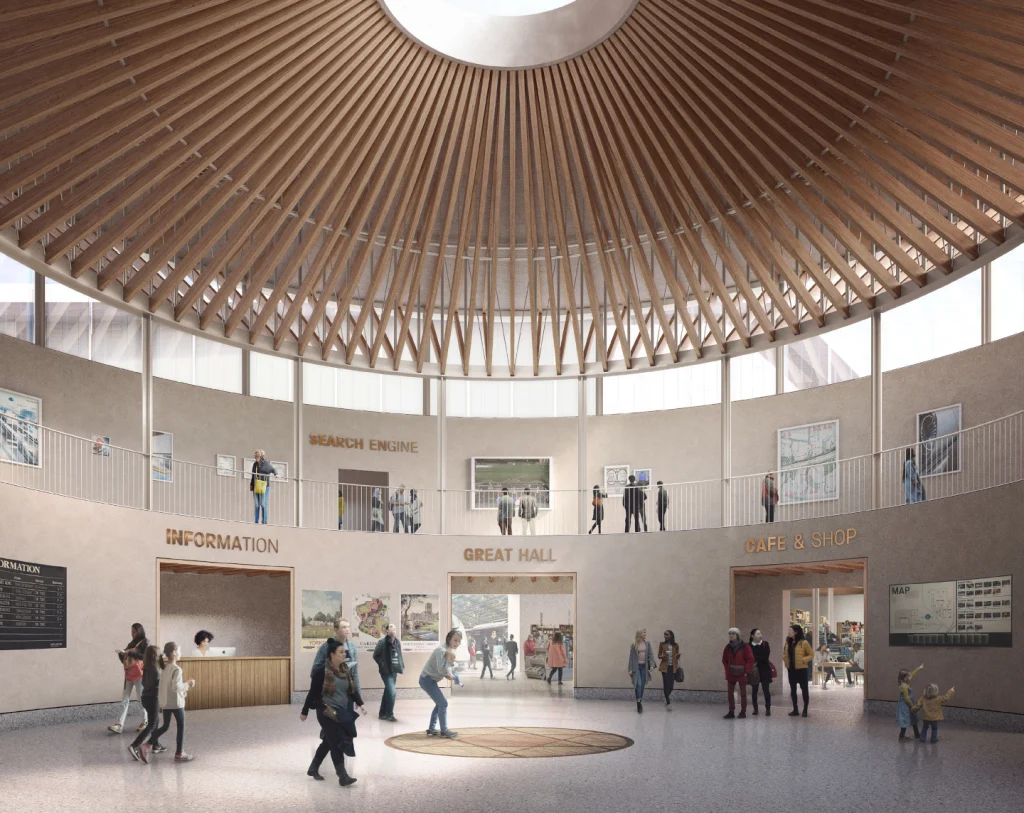
We are approaching completion on a huge renovation and roof replacement project by architects Buttress on Station Hall, our Grade II listed station building at the National Rail Museum. This will open in September in time for the museum’s 50th birthday and will feature a new exhibition designed by Drinkall Dean.
We’ve also undertaken significant projects to safeguard our collection, fixing hazards and carrying out a wide range of enabling works such as a new substation, landscaping and demolition of our former entrance.
Our next step is breaking ground on our new welcome building and gallery of future railway transport, Central Hall. Designed by Feilden Fowles, this is the largest part of the masterplan.
How important is architecture and design to realising the masterplan’s vision?
Exceptional quality is at the heart of our projects, as well as being core to the York Central development. York as a city has enormous architectural coherence, and we need to match that quality with our contemporary interventions.
Happily, our estate bridges our own past/ present/future narrative nicely – with heritage brick buildings being restored to the highest quality and PV panels fitted to the roof, while more recent buildings and spaces are being renovated for new galleries. In the future, Central Hall will be a light and airy, mainly timber structure with passive cooling and heating systems, but with design details that draw on railway architecture of the past. We are committed to bringing our built heritage into the 21st century without destroying their unique aspects.
At Locomotion, our challenge has been to design a high quality, low cost and low impact building on a former banana processing plant. We’ve achieved this by making the design work hard on a simple yet striking building. Designed by architects AOC with graphics by Graphic Thought Facility, this complements both the main collections building from 2004 and our 19th-century railway buildings, and looks at home among the trees and meadows of the immediate area.
What is your process for commissioning designers?
We run public procurement processes for our design teams and competitively tender everything. For the new Central Hall building, because of its high profile, we ran an international competition supported by Malcolm Reading Consultants and shortlisted six finalists before selecting Feilden Fowles, an emerging young practice.
What qualities do you look for in designers and architects?
We prefer to appoint a team not a scheme. I’m always looking for a team that gets the ambition and scale of our transformation and responds accordingly, whether through form or materiality. Railway designers and engineers were the mavericks of their day after all! I don’t like it when people go lazy with the stereotypes. We’re an industrial goods yard site, not a heritage railway, so we don’t want a hackneyed nostalgia-led approach with picket fences or twee cottages. It’s about going deeper, and raising a sense of place out of the place we already have. Thankfully, everyone we’ve worked with has understood that opportunity, and the challenge.
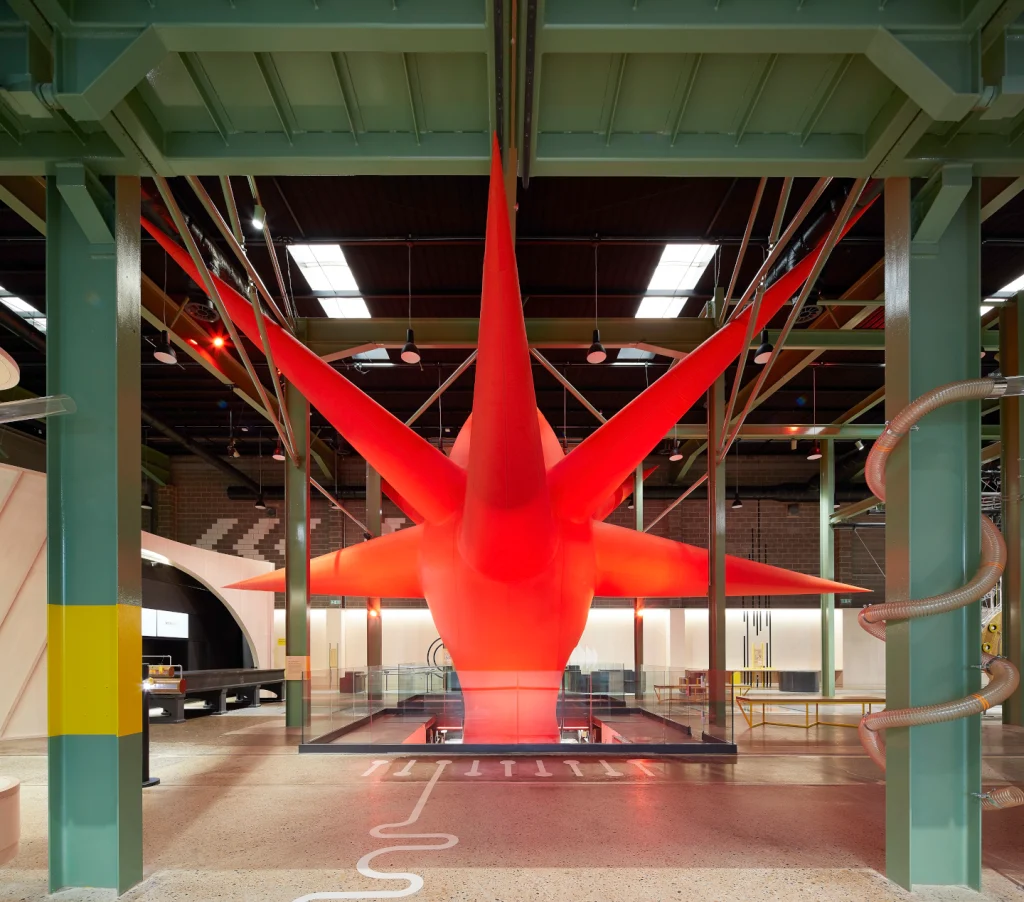
I’m also a sucker for a narrative-led approach. I’m interested in design that takes inspiration from our collection and reinvents it in a new style for a new audience. I’m a Medievalist by training, and everything in a Medieval cathedral is very intentional. So I like design teams and architects to explain why they’ve chosen the direction they’re presenting – not just that it’s pretty. It’s great to be able to bounce ideas back and forth with designers too in those early stages – they’re such a fun part of the process. So having a team that can take challenge, and challenge back, is something I relish.
What was the design concept for Wonderlab?
We worked with De Matos Ryan to take inspiration directly from the former engineering workshop space. They were inspired by bits of old boiler and curved metal cylinders, which they supersized to turn into the core big moves of the gallery and house the crucial functions we needed them to. I really fought to appoint the graphic designers, LucienneRoberts+, who did one of the best graphics tenders I’ve ever seen. Like the architects, they really paid attention to the sense of place of the site, poring over our archives and railway iconography and transforming that into modern shapes and lines with fresh colours. We were quite formal about how we applied colour – yellow is only used for interpretation, while sage green was for any metal infrastructure. Other materials such as the timber cladding were chosen to soften the breeze block walls, which we couldn’t afford to paint (too huge).
What do you like most about the result?
Personally, I love that the history of the space as a workshop is still there when you look – in the patched terrazzo floor, the crane, the wheel drop and the old levelling table that we now use for a demo bar. I also love that it feels designed for everyone. It has a scale that feels human and huge, and both a history and a freshness that can speak to any age, gender or experience.
What are the particular challenges of working with the museum’s historic properties?
That everything is end of life or failing! Chronic under investment in our estate has meant that almost all our roofs are end of life, as well as our heating and lighting systems. We’re safe to enter, but to really protect us for the future we need to prioritise these things, and Station Hall is one of many roofs that we’ve fixed over the past five to six years. Our latest challenge is that some of the tracks in our Great Hall have shown signs of wear and deterioration. Luckily, we have employees who are experts in rail infrastructure and rolling stock, and we’re working with some excellent specialist consultants to help us rectify the issue.
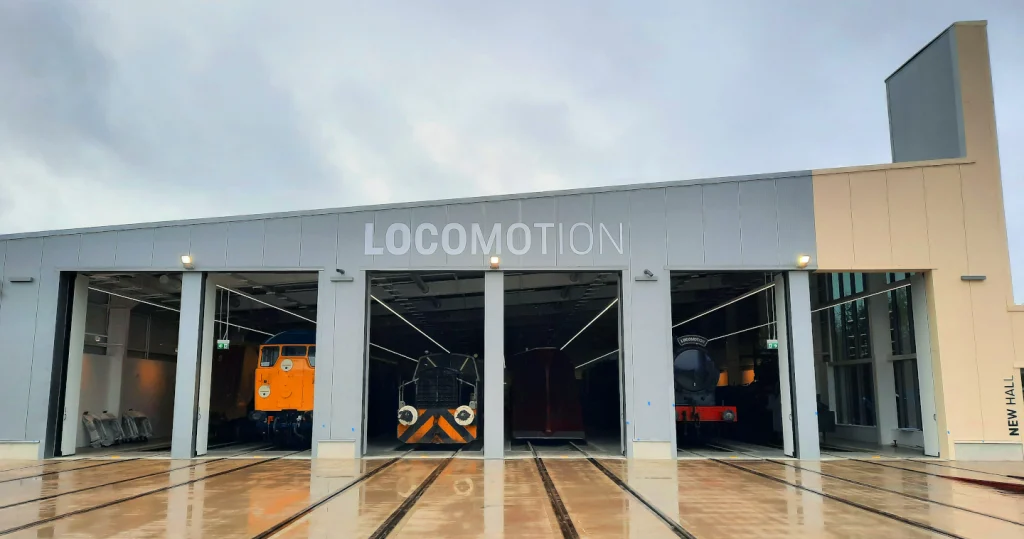
What are your plans for the new Central Hall building?
Central Hall is a landmark new building for the National Railway Museum that will sit at the heart of the redesigned site. Providing level access across the whole museum for the first time in its history, it will span the soon-to-be re-routed road that currently bisects the museum site. Feilden Fowles has struck a beautiful balance between past and future. The building will be spectacular inside and out, creating a world-class welcome. We wanted an element of railway vernacular, and brick felt like the right material. There’s also a welcome cylindrical drum with a 25m diameter clad in recycled copper inside and out. Inspired by railway round houses and the rotundas of civic buildings, it is a really interesting, intentional straddle between industrial and civic. From there, you can orientate yourself within the site. The Hall will also feature a new café and shop, and a gallery dedicated to the challenges and transformative technologies of the future of railways, and their impact on our lives, designed by Ralph Appelbaum Associates. It’s also very important that we have enough toilets, and that these will be gorgeous. We expect work to complete in 2027.
What else is in the pipeline?
Our long-term plans include responding to the new public realm spaces of the York Central site with programming, and extending our outdoor offer in South Yard to meet the new city park. We also hope to refresh and reinterpret Great Hall and our Open Store galleries too. We’ll be continuing to evolve for at least another five years.
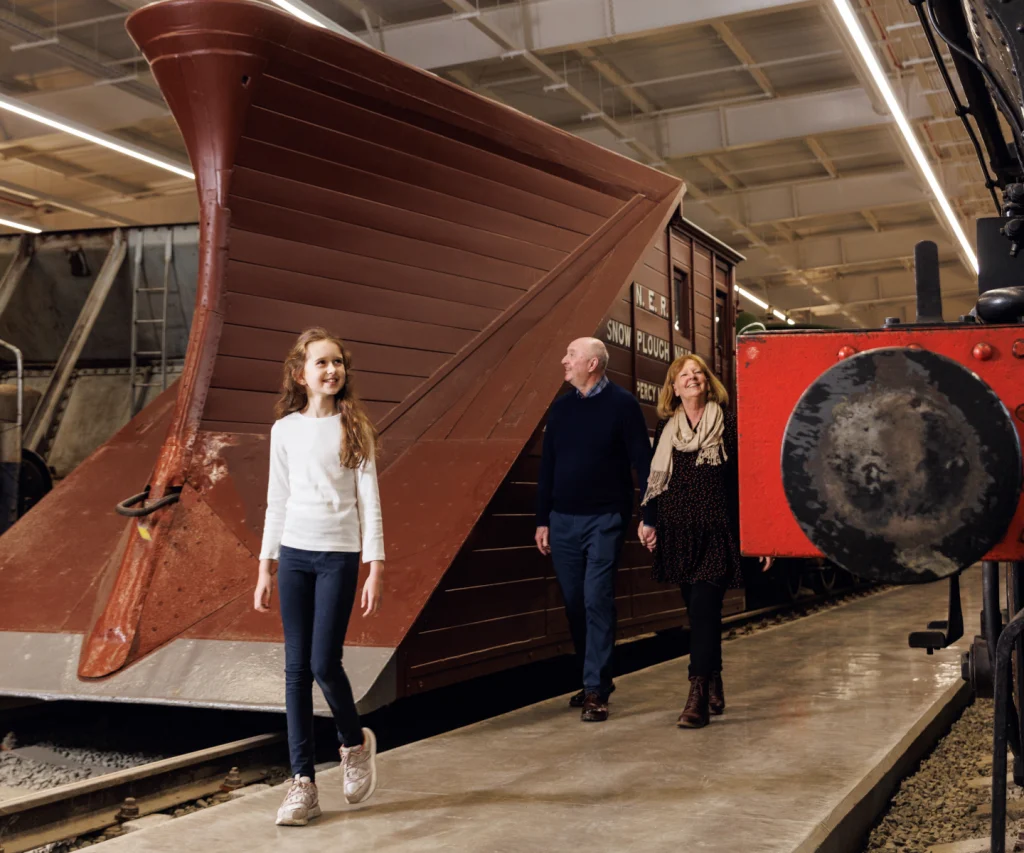
What are the most challenging, and rewarding aspects of being a design client?
The most challenging aspect at the moment is probably the funding picture – costs are rising and programmes always changing, so keeping ahead of the game is a huge priority for us. It’s also quite a tricky market to find contractors who are willing to take on complicated museum projects of this scale, and be mindful of our particular requirements.
The most rewarding aspect is seeing these plans come to fruition in creative and collaborative ways. It takes what feels like an army to bring about this amount of change, with so many overlapping projects and programmes. The rail vehicle moves project alone was described by PriceWaterhouseCoopers as the most complicated project they’d ever seen! So when we approach completion on any one of those elements, it’s a moment to celebrate.
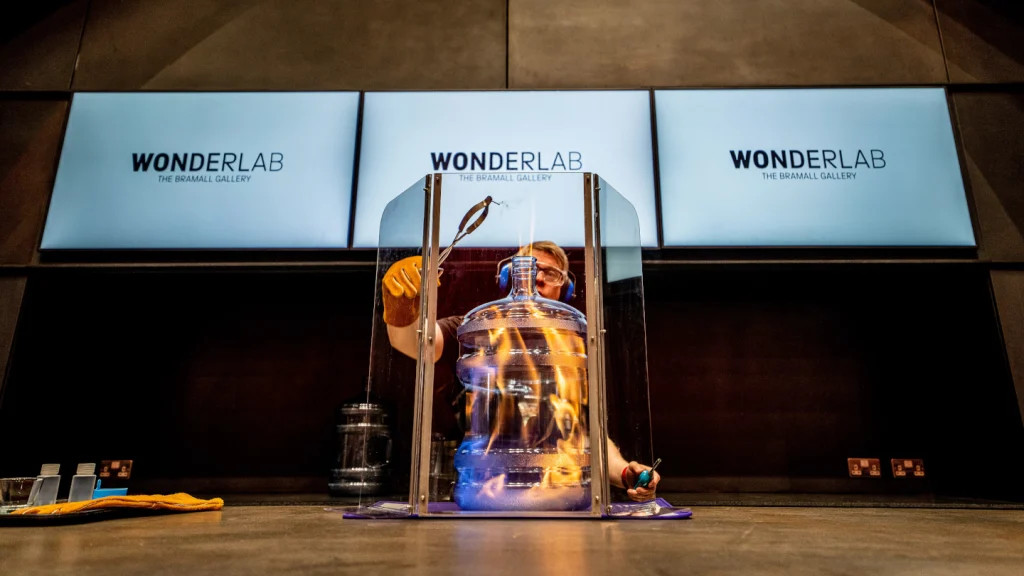
We’re so lucky to be able to do this masterplan project, and to be able to stay open while we’re doing it and share the story of what we’re doing. We’re lucky we have loyal visitors who love what we are, and come back again and again, and I want to make sure we take these people with us on this journey. I do believe that we have a truly special site here. We’re so much more than a museum for railway enthusiasts, and I’d love everyone to come along and enjoy our beautiful museum, which is such a gorgeous space.





