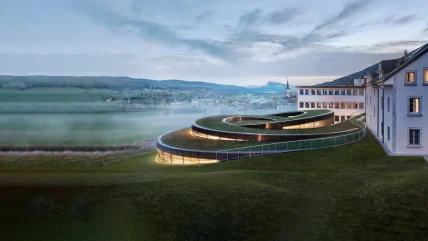
SWITZERLAND, A COUNTRY practically synonymous with international diplomacy, has an identity quite apart from its status as a global hub; a historic heart that was already a couple of thousand years old when the international organisations came to town; a chocolatey confederation of autonomous cantons, strong on political democracy; a clean, prosperous, conservative place, with its citizen soldiery, tax advantages offered to people wealthy enough to qualify for them, finishing schools, f lawlessly efficient hotels, mountain chalets, cuckoo clocks, Heidi, cheese with holes, ski resorts, superb roads, brilliantly lit tunnels, trains that run on time, a predictable postal service, the best medical facilities, longer life expectancy than most; a daydream land, where everything is done in four official languages, all in the most elegant, understated typography, and everything and everywhere always at peace. There’s assisted dying too, the last human right – to die with dignity; neutrality; that flag…
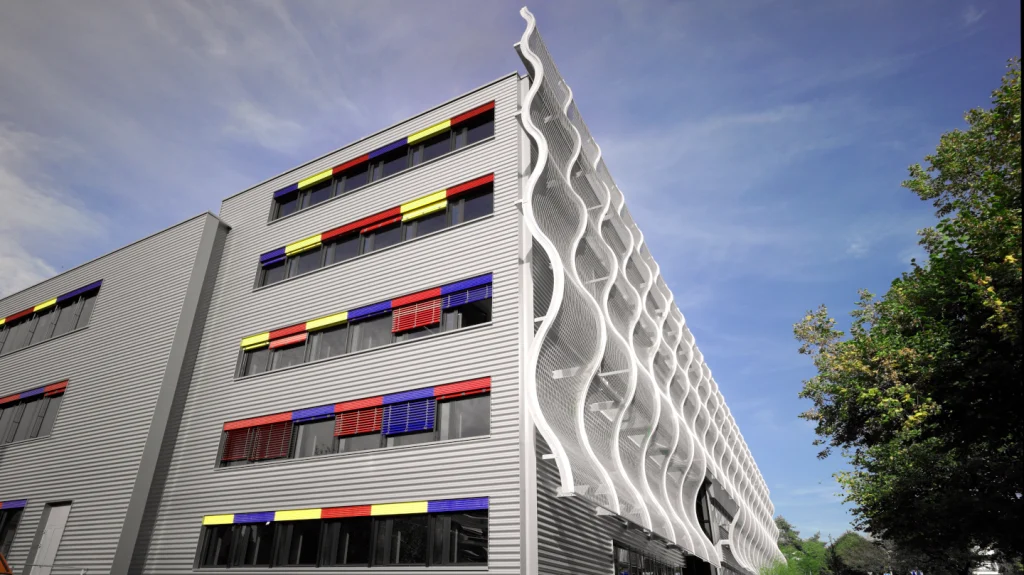
‘I’m happy at Lausanne,’ the Belgian writer Georges Simenon said of the city in 1973. ‘I have never had anyone ringing my doorbell without an invitation.’ With its striking position on the shores of Lake Geneva directly opposite the undiminished beauty of the Alps, this city on a hill is the home of the International Olympic Committee (IOC) headquarters, and where a new quartiers des arts exists. It is a place to see just how one’s concept of Swissness might need refreshing. As elderly paddle-steamers ease themselves past lakeside gardens it is time to don those new Swiss-made ultracushioned On Cloudboom Strike LightSpray high-performance seamless shoes and get running. There is a lot to see…
The moment when a door opened to let the future into Lausanne was arguably the day Pierre Keller became the director of the Ecole Cantonale d’Art de Lausanne (Ecal) in 1995. An extraordinary force of nature, he transformed Ecal into one of the world’s most influential design schools, bringing in international brands to set real-world briefs for students while generating income for the school, a practice that has since been adopted by other leading schools. He pretty much single-handedly redefined art and design in Switzerland, and then for an encore was instrumental in appointing Bernard Tschumi to design the school’s new premises in a former knitting factory in Lausanne, a project completed in 2007 that raised the school’s profile even higher. Keller’s appointment to Ecal effectively unlocked the door to so much of the new building and especially the stellar quartiers des arts that is Lausanne today.
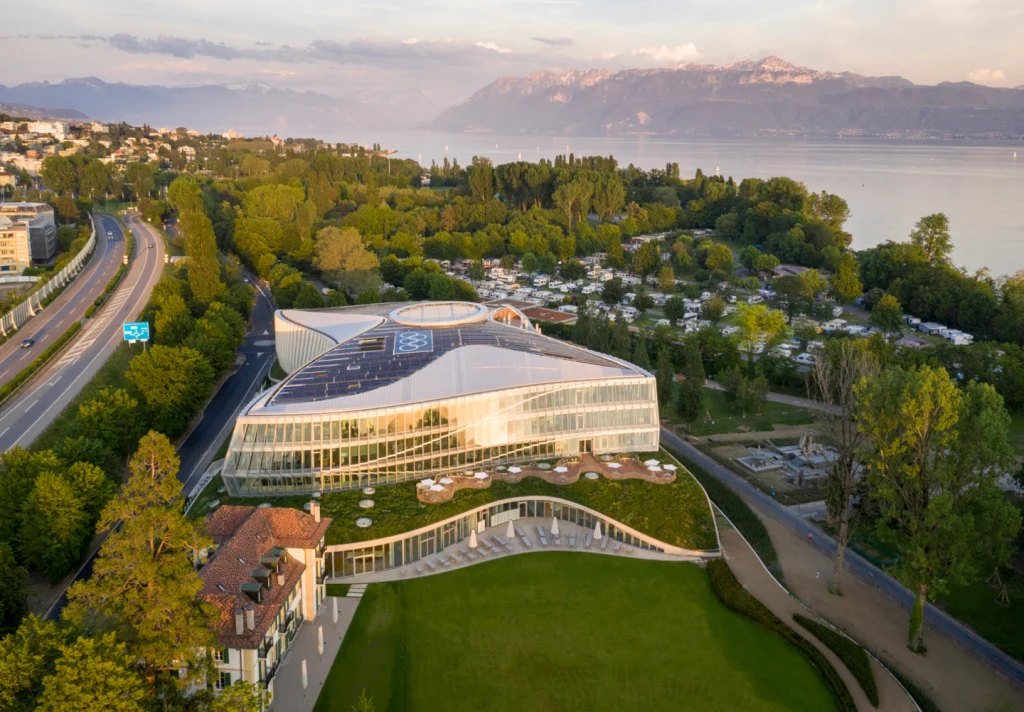
In 2010 came the Rolex Learning Centre by SANAA at another college, the Ecole Polytechnique Fédérale de Lausanne (EPFL). A highly innovative space, it exemplifies a place where traditional boundaries between disciplines have been broken down in a single fluid network of 20,000m2 of space, bringing together researchers and students in a collaborative environment. Rolex’s participation was the fruit of a longstanding relationship with EPFL researching materials science and microtechnology for watch design, and its deep-rooted tradition of philanthropy in the arts, science and culture through various award schemes. EPFL employed Kengo Kuma & Associates to design its ArtLab project, a pavilion that bridges the heart of the campus and the student residences like a 230m-long piece of origami.
In 2019 came Olympic House, the new headquarters building for the IOC designed by the Copenhagen studio 3XN in collaboration with IttenBrechbühl around five key objectives that translated the movement’s core values into built form: movement, transparency, flexibility, sustainability and collaboration. Chosen ahead of 11 competing firms, that included OMA, Toyo Ito and Amanda Levete, the building consolidated the IOC’s operation around Lausanne and its 500 staff. Standing next to the 18th-century Château de Vidy, the offices are wrapped in a glass façade, and incorporate all of the numerous energyand water-saving measures you would expect of such an organisation. The new home is wonderful to behold.
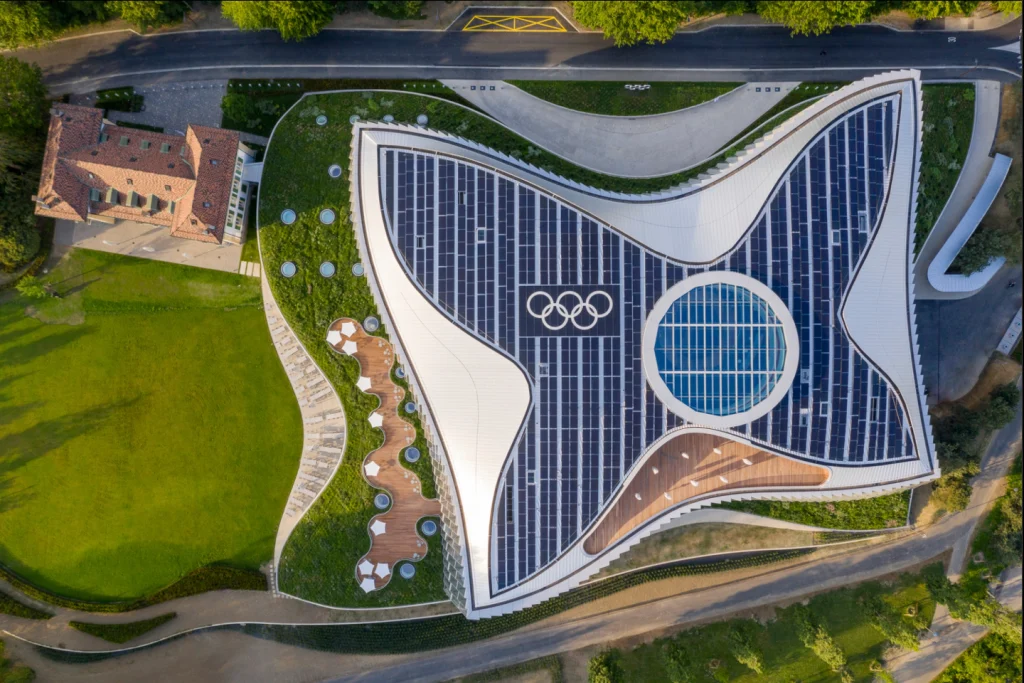
The Musée cantonal des Beaux-Arts Lausanne (MCBA) was designed by Barcelona firm Estudio Barozzi/Veiga, which won an international competition to design both the art museum and masterplan for the city’s new cultural district where it is located. Lausanne’s two other major art institutions – a photography museum, the Musée de l’Elysée, and the museum of contemporary design, Musée de Design d’Arts appliqués Contemporains (Mudac) – also opened in the art district in 2022. Both museums are housed in one building designed by the Portuguese firm of Aires Mateus, which won a 2015 competition. Collectively known as Platforme 10, the site also includes the Fondation Toms Pauli, that exists to study, preserve and promote ancient and 20th-century textile collections, and the Fondation Félix Vallotton, established to protect and advance work of the Laussannois painter and printmaker.
Right from the start a design for the new art district was seen not as an entity detached from the city but as a trigger for the redevelopment of an abandoned area by the railway, the intention being to transform and give back to the city a large central urban space that at the time was unused and completely fragmented. The MCBA that holds more than 10,000 works of art, was built on the site’s southern edge, parallel to the train tracks. The 145m-long building features a distinctive ridged façade in reference to its industrial surroundings. Expressing that memory of the site was important following demolition of a 19th-century train hall previously located there. An almost closed façade faces the train tracks to the south while the buildings open up more towards the north where there is a new public plaza. Brick façades bring texture to the blind monolithic elevation and, on the square, the rhythm of the vertical blinds break the massiveness of the overall structure. At night, these brick blinds diffuse the interior light coming from the museum. While the ground floor feels like an extension of the public space outside, the upper levels are given over to the permanent and temporary exhibitions. The compactness of the form, the use of natural light to illuminate the interiors and the high flexibility of the spaces, which allows for different public events to take place within the walls of the museum, are among the essential architectural features that contribute to making the MCBA a sustainable building.
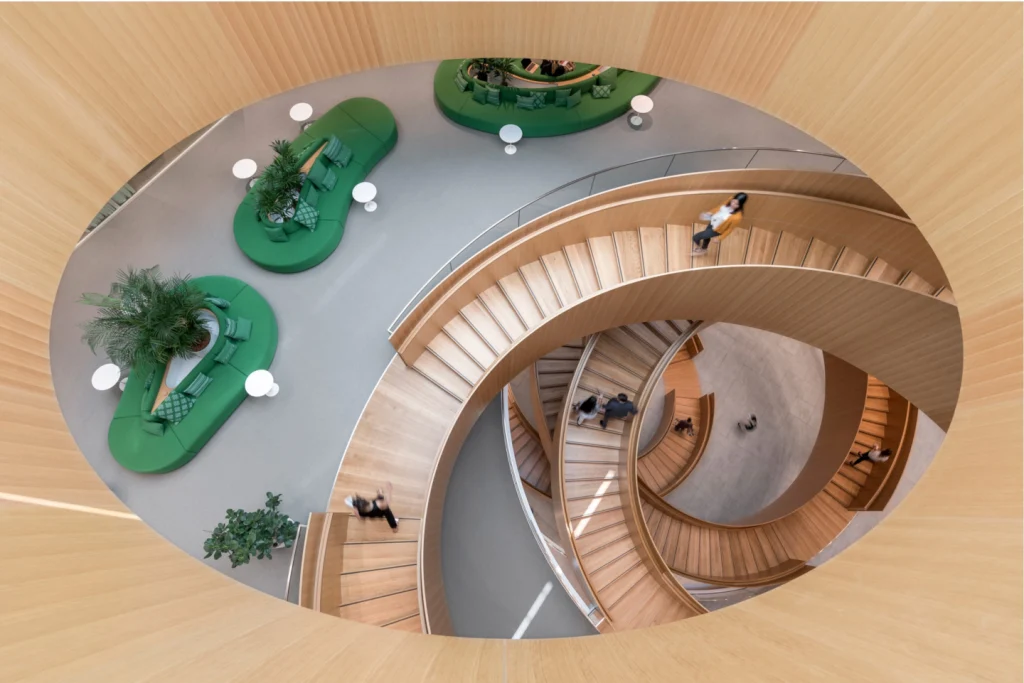
North of Lausanne, a drive along Lake Neuchâtel, is the so-called ‘watch valley’. At its heart is La-Chaux-de-Fonds. (You may have heard reference to the small town more recently for its athletics track. A place where, thanks to the rareified air, national and European records regularly fall faster than the snow.) Louis Chevrolet, he of the car company, was born there, a decade before one Charles-Edouard Jeanneret. Born in 1887, Jeanneret left school aged 13 to attend the municipal art school, l’Ecole d’Art de La Chaux-de-Fonds in the heart of the valley. In 1905 he was commissioned by one of the trustees at the school to design the Villa Fallet. Charles L’Eplattenier, a painter and mentor to the young man, arranged for him to be helped by a local architect, René Chappalaz. The fee enabled the student to travel to Italy, Budapest and Vienna, following which two more houses in La Chaux de-Fonds were commissioned in 1908: the Jaquemet and Stotzer houses, when he again received help from Chappalaz. Both houses are of wood and stone, in the regional style. Five years later he returned to his home town to design a home for his parents, the Jeanneret-Perret house, together with a house for wealthy watch manufacturer Georges Favre-Jacot, and, during the First World War, the Anatole Schwob House for yet another watchmaker. In 1920, Charles-Edouard restyled himself Le Corbusier. Those early projects are all still there, not far from Lausanne.
To see those houses now – a little too close together for their size and the amount of money they represent; nice and not too loud – the effect is a little like art nouveaucum- folkloristic ideals in old prints. Big houses, some in enormous ghostly grounds, vague clusters of eaves and gables and lighted windows, high on a hillside, remote and inaccessible, like witch houses in a forest – all they need is some soft background music; not so much climb every mountain as the hills are alive with the sound of Corbu. Except, of course, they are not – it is much more Edelweiss, a ‘bless my homeland forever’ in the heart of the lonely goatherd kind of Switzerland as you can imagine. In the dusk, dim, distant yellow windows peek down at you from the crest of some estate agent’s dream that may well have turned into a nightmare. Great, silent estates with high walls and wrought iron gates and ornamental hedges, very quiet, distant clusters of shadowed mansions up on the hills: hardcore Corb they are not. One of them could be the side entrance to the Taj Mahal. You can make a lot of mistakes in just one lifetime.
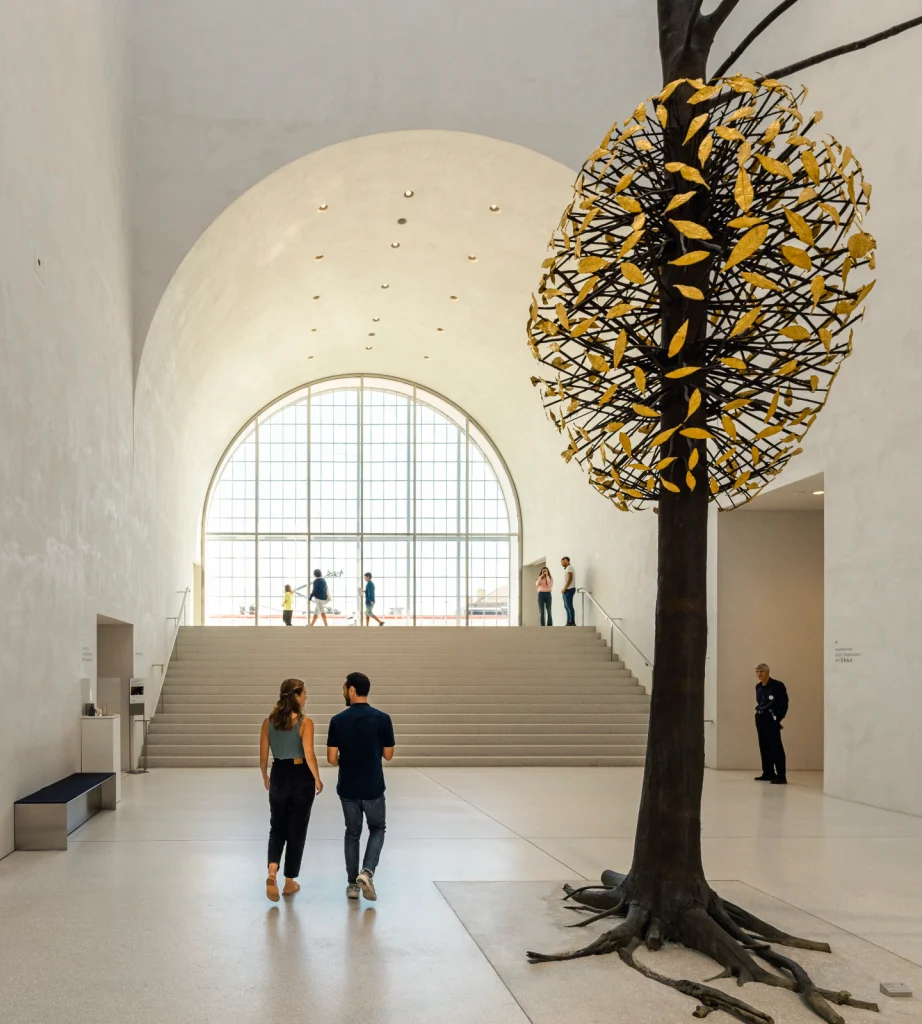
The larger regional setting did nevertheless have a very formative effect on the architect’s future direction. The education Le Corbusier received at the Ecole d’Art, under the remarkable L’Eplattenier – a broad-minded pedagogue open to the most advanced reformist thinking of the day – was unusually sophisticated; he was especially partial to the legacy of John Ruskin and William Morris, no doubt accounting for Le Corbusier’s tendencies toward both utilitarianism and nature worship. If we try to explain the combination of selfconfidence and urgency Charles-Edouard always had in regard to his missionary programme for recasting world architecture, we can find some of the sources in this art school
La-Chaux-de-Fonds has the richest concentration of Le Corbusier’s early work. Today, however, of much greater interest, are the watch museums. Amidst the bucolic charm of working farms and forest, here, just north of Lausanne is the cradle of watches, with buildings signed Swatch, Patek Philippe and Audemars Piquet that have been here since the 18th century. The Espace Horloger in Le Sentier is located in the former Zénith factory, later known as LeCoultre. The museum showcases timepieces from the 15th to the 20th century to highlight technical innovation and the intangible watchmaking heritage of the region. Together with permanent and temporary exhibitions, it also runs a series of workshops and demonstrations.
The Hôtel des Horlogers beside the Risoud Forest is a feat of engineering and design. Created by Bjarke Ingels Group (BIG) in collaboration with Swiss architecture CCHE, it unfolds onto the site, interweaving the building with the landscape, with every room looking out across the valley. The building consists of five zigzagging slabs descending towards the valley and tilting slightly to embrace the topography while creating a continuous path, like a series of mountain ridges descending the hill. Inside, a continuous ramping concrete corridor connects all the rooms to facilitate circulation. The amenities that include two restaurants, a spa and conference centre, are tucked under the inclined slabs, oriented towards the light and framing views of the landscape. Building on the history of the Hôtel de France established in Le Brassus in 1857 by members of the Audemars Piquet family, the hotel became an important stop on the Chemin des Horlogers, the watchmaking route that connected the Vallée de Joux workshops to Geneva.
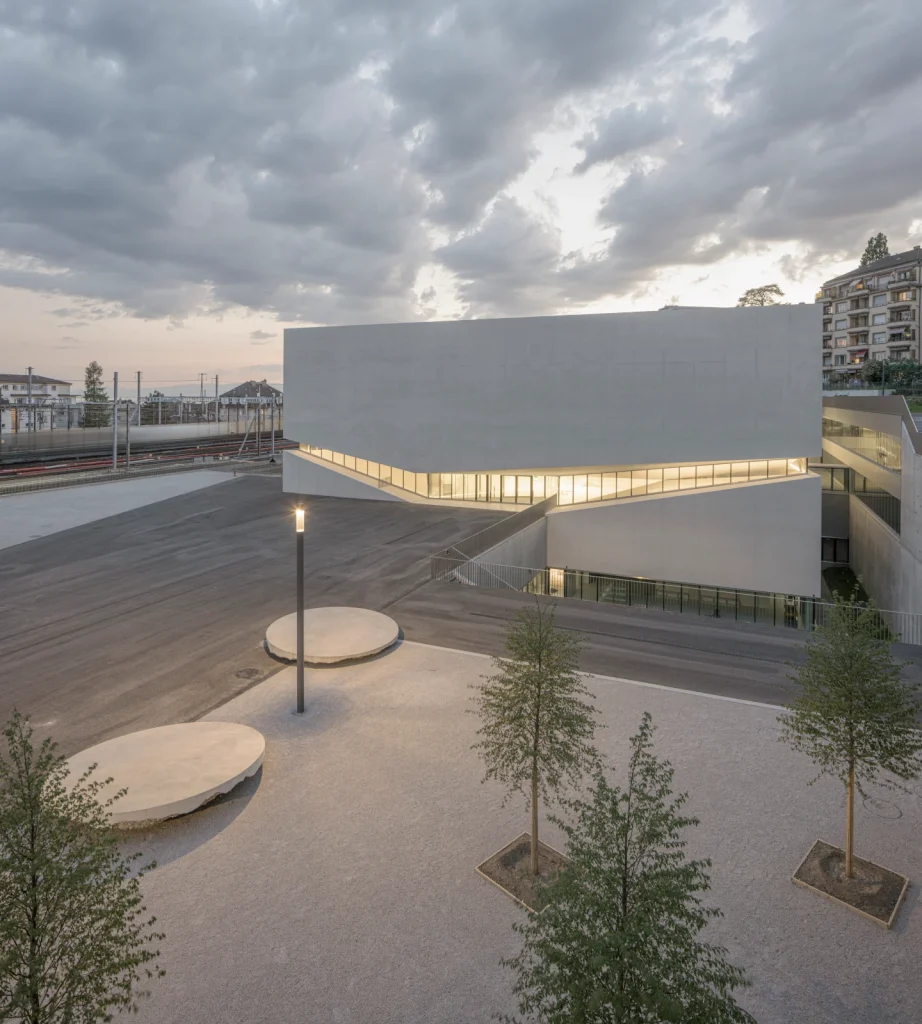
Just as that structure seamlessly melts into the folds of the landscape, so next door the Musée Atelier Audemars Piguet dissolves into the ground, in another feat of engineering and design linking tradition with an innovative vision. A pavilion reminiscent of the spring in a timepiece movement coiled up into a double spiral, it flanks the original workshop. Also designed by BIG, the Musée Atelier links the original house, where Jules Louis Audemars and Edward Auguste Piguet set up business in 1875, to a glass spiral-shaped pavilion.
Situated in this contemporary glass building, the main exhibition presents some 300 timepieces spanning over 200 years of watchmaking history in the Vallée de Joux. Realised by CCHE, the building is entirely supported by 108 unique structural glass panes – 12mm thick combined in seven layers of curved glass – while the 470-ton steel roof that coils into the air is covered in grass that helps regulate temperature while absorbing water.
The watch museum rises up out of the pastures, a world away from Switzerland’s worldly cities, and that scornful, incorrect assessment of Swiss creativity summed up in British director Carol Reed’s 1949 film The Third Man: ‘They had 500 years of democracy and peace, and what did that produce? The cuckoo clock.’ Here, just north of Lausanne, and in the city itself, that quip might today be considered a compliment.





