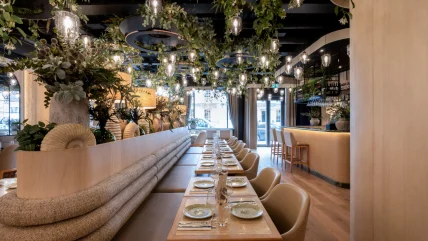
In setting, structure, materials and theme, the influence and inspiration of nature figured strongly in this year’s lighting winners of the Surface Design Awards
LIGHT + SURFACE: EXTERIOR WINNER
A REFLECTION OF WHO WE ARE: SUMMUMSTUDIO FOR NEOLITH
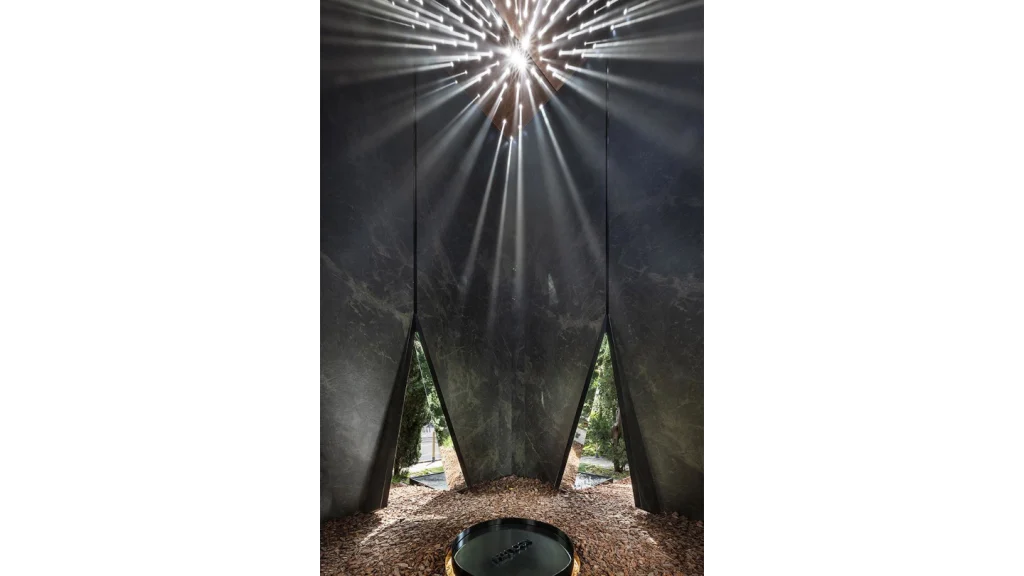
The winner of the exterior lighting category was a temporary installation created by Summumstudio (SMMS) for sintered stone specialist Neolith at the six-week Casa Decor 2024 interiors showcase in Madrid.
The installation, A Reflection of Who We Are, was located in the gardens of the Palacio de la Trinidad. A composition of plants, mirrors, water and Neolith’s stone structures, it featured an interplay of reflections and textures. Designed to highlight nature’s role as a permanent source of inspiration, it was ‘an installation-cum-metaphor’, in the words of José María Gimeno, CEO and founder of Madrid-based SMMS.
www.neolith.com
www.summumstudio.es
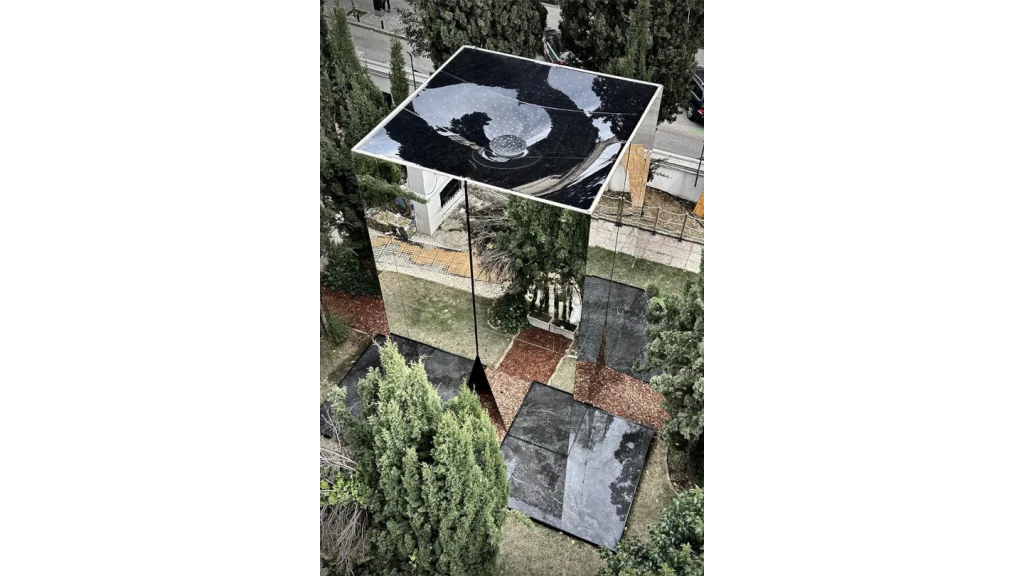
LIGHT + SURFACE: INTERIOR WINNER
GRILANDIA: ACCANTO INTERIORS
The small Lebanese restaurant chain Grilandia won the interior lighting category. Founded in Westbourne Grove in 2018, and now with outlets elsewhere in west London in Wimbledon, Chiswick and Richmond, the design is by Accanto Interiors.
The core inspiration for the interior scheme, with its neutral, natural colours, was the cedar tree, the symbol of Lebanon. Wood veneer cladding on the walls and bar reflects the warmth and tones of cedar, and provides a sense of continuity throughout the space. Complementary elements, such as recycled decorative panels and natural stone composite surfaces, evoke the cedar’s natural surroundings, suggesting the rugged, earthy qualities of Mediterranean landscapes.
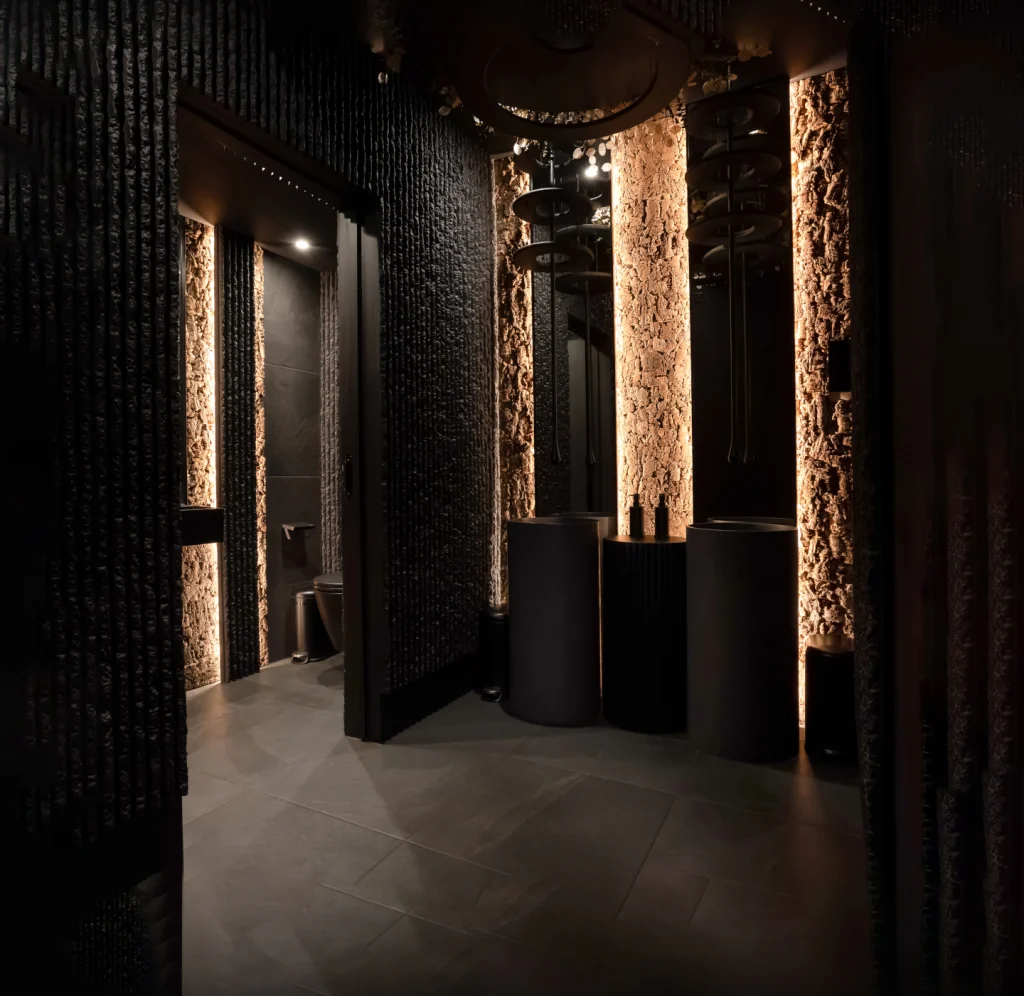
Sustainability was an important factor in the design: wood veneer cladding is sustainably sourced, decorative wall panels are made from raw, recycled materials, and natural stone composite panels, sourced from recycled materials, are used for cladding and tabletops.
The lighting is key to bringing the rough stone, tactile upholstery fabric and tree bark textures to life. Concealed lighting subtly grazes the stone surfaces and reveals the depth of the wood grain, while clusters of suspended glass fittings highlight the greens of the foliage cloud above the diners.
‘With a layout that combines open communal spaces and intimate nooks, the design reflects the cedar tree’s role as both a shelter and gathering place, providing diners with an immersive, nature-inspired experience,’ says Accanto.
www.accantointeriors.com
PICK OF THE FINALISTS
INGREDIENTS AT GUINNESS STOREHOUSE, DUBLIN: MICHAEL GRUBB STUDIO
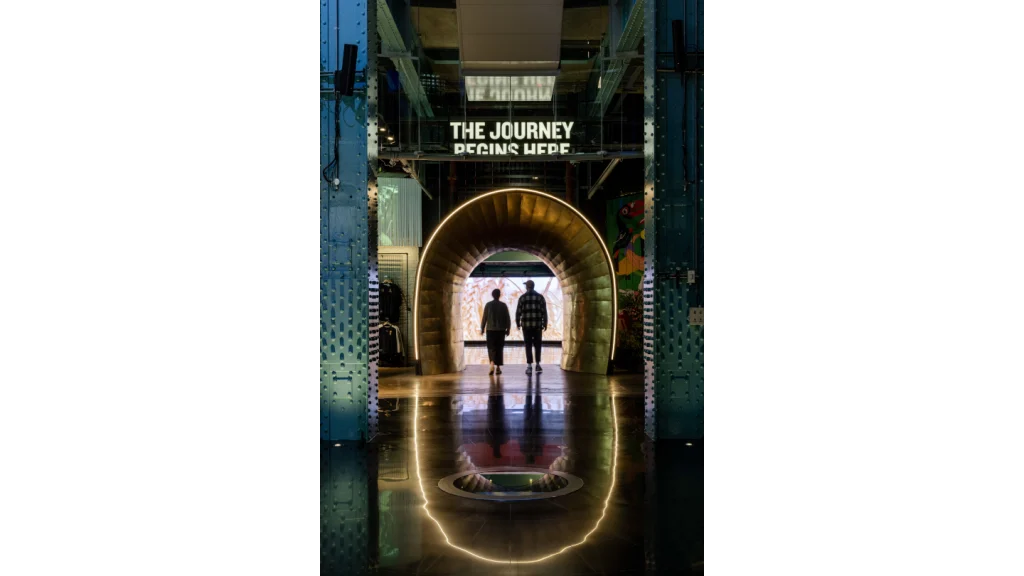
Ingredients is a new, immersive experience positioned at the start of the Guinness Storehouse visitor attraction. It is also the final stage of a collaboration between lighting designer Michael Grubb Studio (MGS), the in-house Diageo team and external consultants for the Storehouse that has lasted for over ten years. It has involved refurbishing all areas of the attraction over a number of phases with all work based on MGS’s initial Light & Brand masterplan, the blueprint for all projects since 2013.
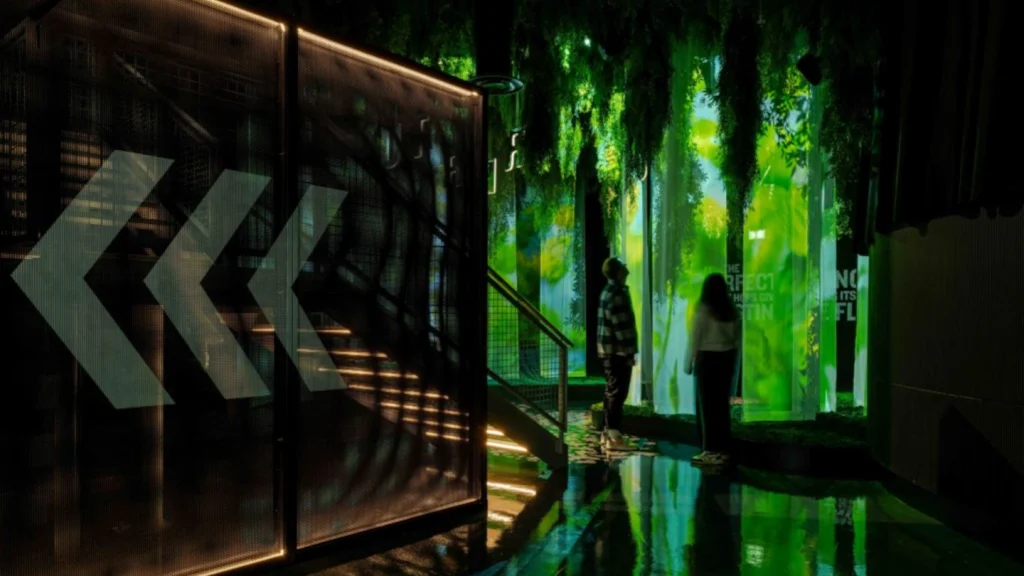
Ingredients was developed in conjunction with brand and experience design studio Dalziel and Pow, with the lighting scheme designed to bring to life the four basic ingredients of Guinness, narrating their journey from nature to brew.
Each has its own installation with its own personality and story to tell. ‘It was important to get the right balance of showstopper scale, drama and art, with human-scale tactility and a focus on people,’ says Dalziel and Pow.
The visitor journey starts with ‘a sensory reset’, transitioning through an impressive hand-crafted tunnel to discover a large introductory screen, which acts as a billboard-sized trailer for the story to come. Lighting in this area is restrained, to allow the digital display maximum impact and focus.
The visitor then moves on to a field of real barley, where the weather is dramatic and changeable. The lighting emulates the passage of time through a carefully choreographed combination of light and shadow play. It also subtly shifts from cool to warm tones, evoking the sense of being submerged within the golden crop fields.
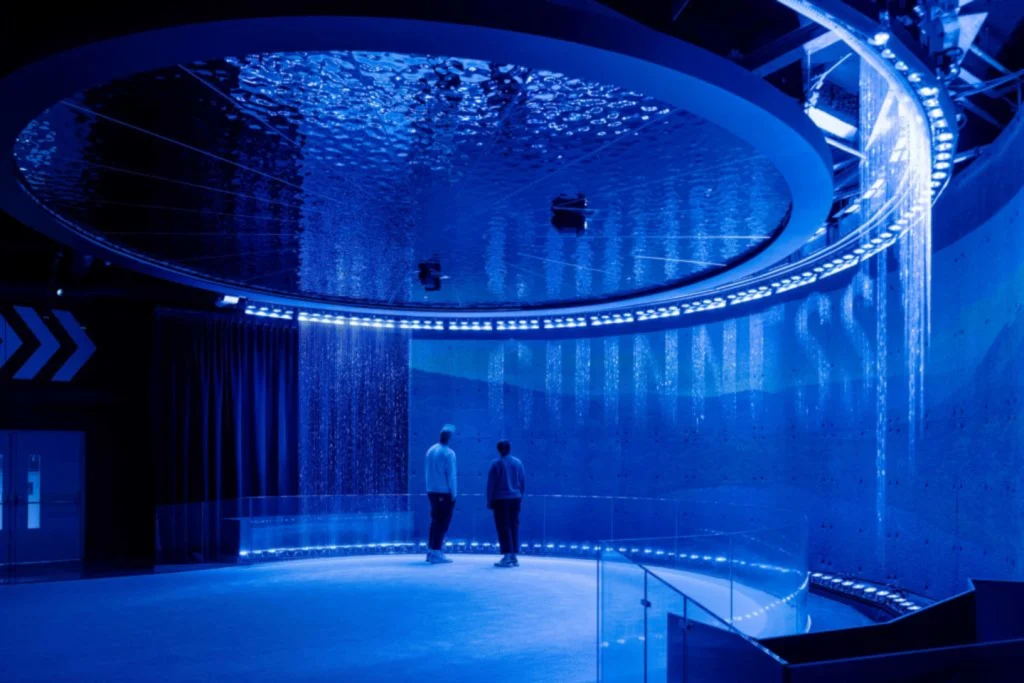
The next experience is water, involving a huge 14m, curved water curtain that wraps the space, with key stories ‘printed’ on the water. Lighting was incorporated within the feature to add to the drama. The design creates ‘caustic’ effects by reflecting light from suspended metallic dappled materials onto the surrounding walls.
The visitor then enters a cathedral-like space, with hops appearing to grow endlessly upwards, illuminated and reflected around them. Silhouettes were created within the space by lighting through the hanging hops, creating hints of green through the semi-translucent edges of the bunches, recalling the sun breaking through a canopy of green.
Luminaires were carefully integrated within to ensure the AV displays retain focus. Gobo projections were then added within the tree canopies along the pathway to layer the lighting effect at both high and low levels.
Upstairs, the visitor discovers the fourth and final ingredient, yeast, in a bright space flooded with light and mist. This creates a shift from nature to a modern, scientific lab.
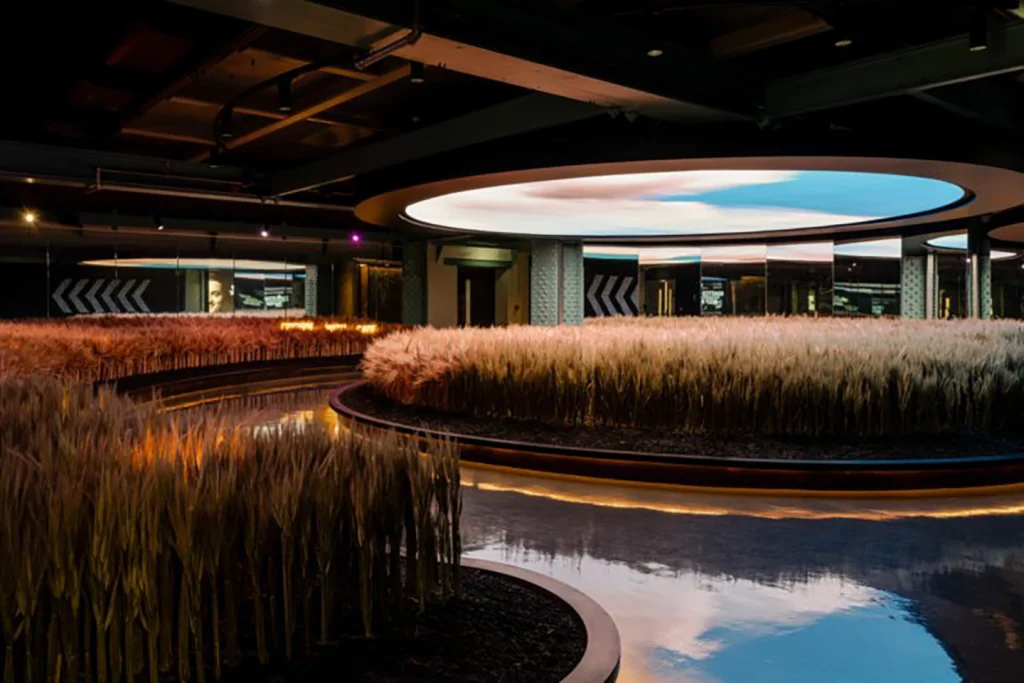
To ensure the sustainability of the lighting scheme, MGS worked closely with lighting suppliers to ensure that specified fittings were selected based on circularity, TM65 and TM66 ratings, and with a preference for local manufacturing and supply. As a result, all the light fittings in Guinness Ingredients can be reused and updated for a minimum of ten-plus years.
www.michaelgrubbstudio.com/portfolio/ingredientsguinness-
storehouse
22 VINE HILL: BUCKLEY GRAY YEOMAN
The design aim for a Victorian warehouse conversion in London’s Farringdon was to avoid the clichés and create ‘something altogether more considered… a workplace that celebrates its Victorian bones while introducing contemporary elements with characteristic restraint and precision’.
Two expansive floors feature bright, modern, open offices with the original 6m-high arched London brick vaults – remnants of the Rosebery Avenue Viaduct – transformed into dramatic break-out areas.
The increase of daylight ingress (light now penetrates deep into the below-ground spaces through new glass blocks) allows a greater play of natural light in the interior, complementing the pale tones of the European ash joinery used extensively throughout for stairways and bridges.
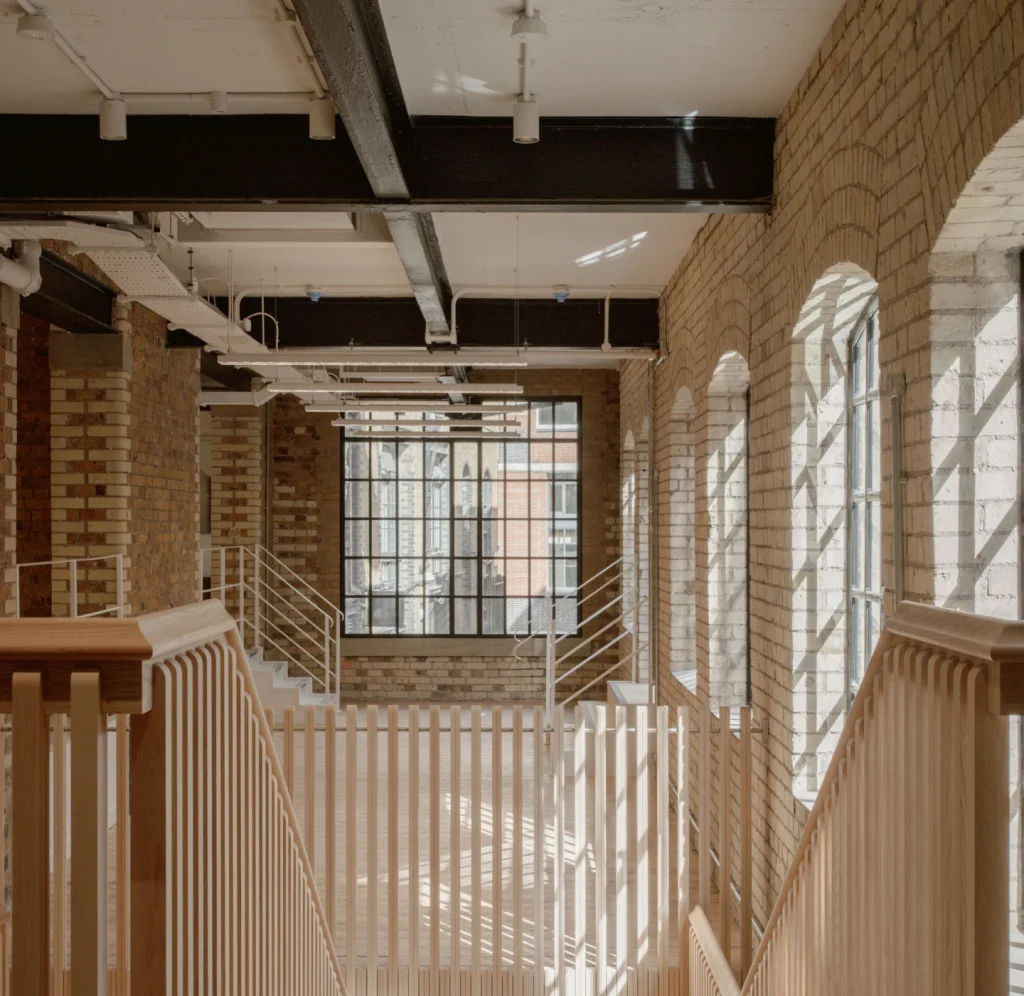
‘Tall, steel-framed windows and aptly positioned light wells immerse the interiors in natural light,’ says Buckley Gray Yeoman. ‘Exposed brickwork, pale floors of stone and wood, and a feature spiral staircase set a creative tone.’
www.bgy.co.uk
The interaction of light and material was the theme of an installation by multi-award-winning luminaire designer Andra Munro at this year’s Surface Design Show.
Munro crafts individual porcelain pieces, exploiting texture, shape, pattern and the particular translucent qualities of the material, to create bespoke light fittings, from chandeliers to intricately sculpted table lamps.
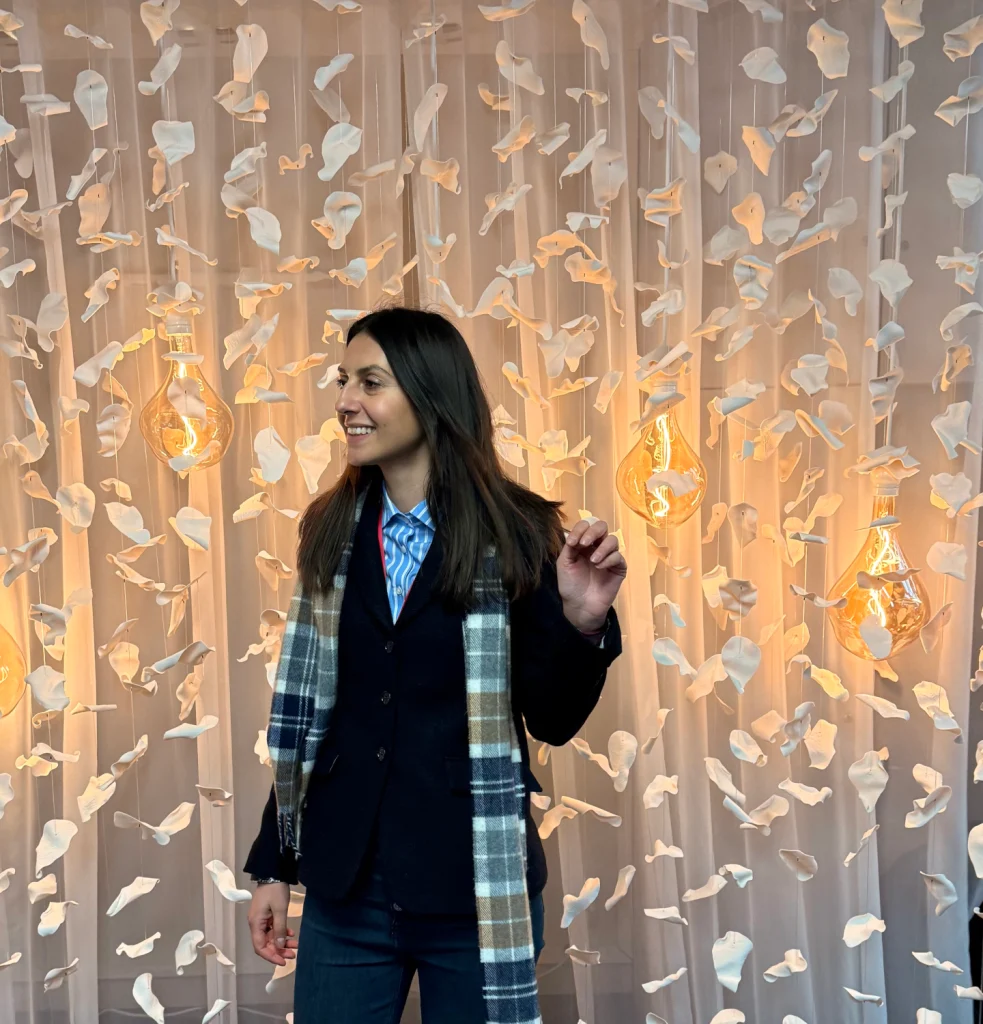
The installation that welcomed visitors in the entrance hall to the show comprised around 1,500 suspended porcelain pieces, each individually fashioned by hand. When illuminated, the installation radiated a warm glow, casting patterns of light and shadow that shifted and evolved with the viewer’s perspective.
www.andramunrodesign.com





