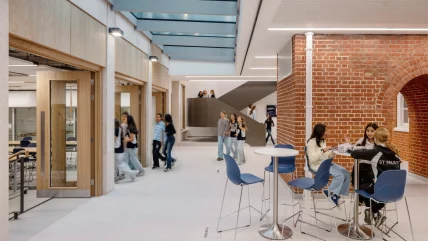
The Rosalind Franklin Wing at St Paul’s Girls’ School has opened following a six-year collaboration with Jestico + Whiles, which served as architects and master planners.
The facility aims to support interdisciplinary, project-based learning. Jestico + Whiles was selected for the project after an invited competition in 2019. The project is part of a broader masterplan intended to enhance the school’s facilities while preserving its grade-II listed Edwardian buildings.
The design incorporates contemporary interpretations of the existing architecture, using red brick and Portland stone to create a cohesive integration with the campus.
Sustainability measures include a new mass timber construction, which has saved 150t of embodied carbon.
The two-storey wing offers a flexible environment for students, centred around a gathering space for various activities. Glazed screens can be retracted to create an open learning area. An immersive studio allows for experimentation with technology, while extensive glazing promotes collaboration and showcases student work. Additional facilities include maker labs, project spaces, and pods for group work.
The new wing connects to the main building through glazed links, improving student flow and accessibility. A dedicated entrance for visitors supports the school’s community outreach efforts. The completion of this phase of the masterplan precedes plans for a new Staff Hub to enhance staff collaboration.
Howard Pye, associated director at Jestico + Whiles, said: ‘It is extremely rewarding to be working with St Paul’s Girls’ School to design the next generation of innovative learning environments. Our aim was to balance the preservation of the school’s rich historical character with the introduction of contemporary features that enhance the learning environment. By seamlessly integrating modern design yet respecting what was originally there, we’ve created a space that reflects the school’s prestigious heritage while supporting its future-focused educational goals. The project’s success lies in maintaining the architectural language of the campus, while offering new state-of-the-art facilities.”
Ellis Whitcomb, deputy principal and director of strategic development at St Paul’s Girls’ School, added: ‘The Rosalind Franklin Wing at St Paul’s Girls’ School, named after the pioneering scientist and school alumna, champions an interdisciplinary and exploratory mindset to connect ideas across subjects and navigate complexity with imagination and confidence.
‘Rosalind Franklin’s work bridged chemistry, physics and biology, which is apt for a building in which the underlying principle is that innovation emerges where disciplines meet. The space is not meant to be an ordinary collection of classrooms, but a dynamic, evolving ecosystem where students can move fluidly between experimenting, designing, reflecting, expressing and leading. Developing and delivering a building to meet these needs has required every bit of the skill, imagination, creativity and leadership that the building sets out to encourage, and it has been immensely rewarding to work with Jestico + Whiles who, as lead designers, have coordinated the multiple disciplines and skills needed to meet our needs, demonstrating how these qualities can result in an extraordinary space that adds up to so much more than the sum of its parts.’
Jestico + Whiles is an employee-owned architectural and interior design practice based in London. The firm has designed 100 schools and engages with various clients, including the Department for Education and leading independent schools. The practice’s portfolio spans multiple sectors.





