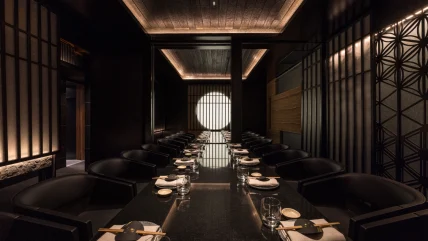
THE GEOGRAPHIC emphasis of the IALD International Lighting Design Awards continues its shift from west to east in the 2025 batch of winners. Of the 16 winning projects in the 2025 awards, five are from China, and one each from Japan, traditionally a source of lighting excellence, and Taiwan. While the West has customarily been regarded as leading the way in architectural lighting design (it began in the 1960s in the US and developed in the UK largely in the 1980s), the quality and sophistication of the lighting schemes in China over the past few years has been marked.
But the extraordinary feat at this year’s event comes from Australian lighting consultant Electro light, which has won four awards: one Excellence (there were only two this year), two Merits and the overall ‘best of the best’ Radiance award.
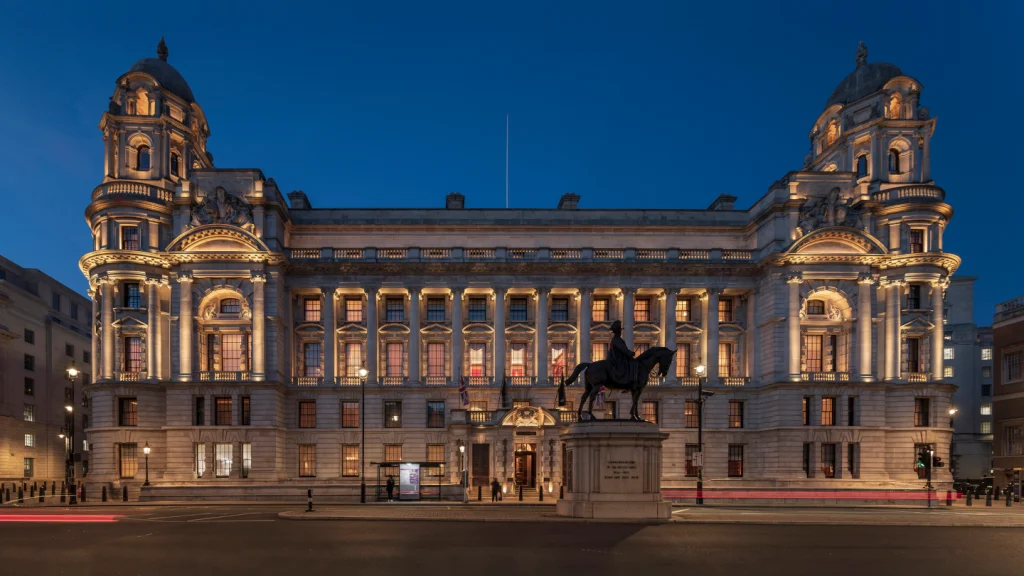
Founded in Melbourne in 2004, the practice has grown to include studios in Sydney and San Francisco. It has won multiple national and international awards in 21 years, including lighting practice of the year at the 2019 Lighting Design Awards in the UK. Its IALD-winning schemes featured on these pages range from an ambitious urban light art installation to revamped restaurants.
Interestingly, the single winner representing the UK, DPA Lighting Consultants, is the oldest practice in this country, established originally as Derek Phillips Associates in the 1950s. Its The OWO schemes (exterior and interior) are a masterclass in precision, discretion and skilful attention to detail.
Muru Giligu – Metro Martin Place Pedestrian Link, Sydney, Australia
Lighting Design: Electro light
Iald Radiance Award And Award Of Excellence
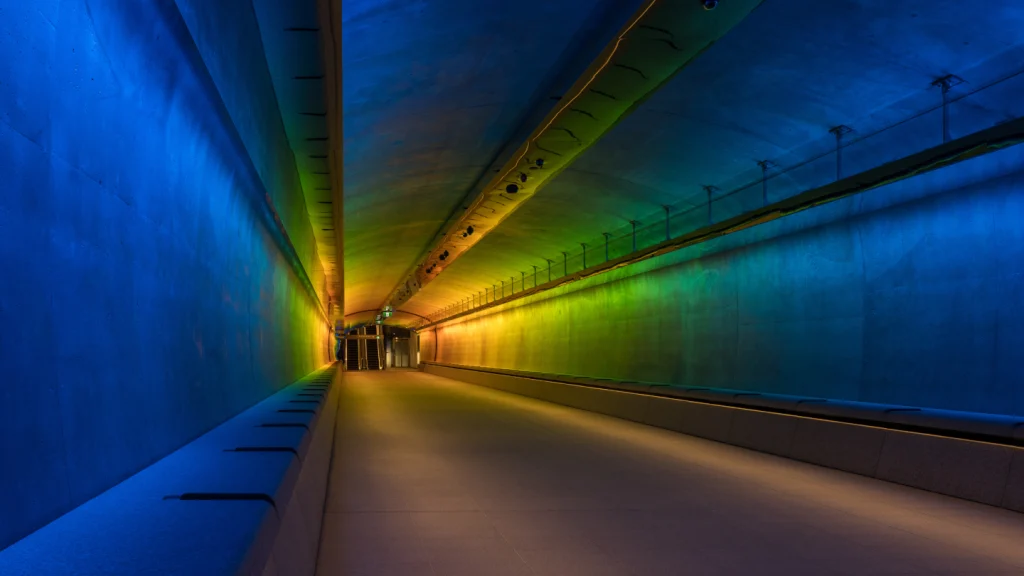
Metro Martin Place is the primary station for the new Sydney Metro network. The station is split between north and south concourses, linked at numerous ground and basement-level connections. One of these links, between office developments 1 Elizabeth and 39 Martin Place, includes a 67m-long pedestrian tunnel bored through the rock. Muru Giligu – meaning ‘Path of Light’ in the Gadigal language – provides a space for immersive light and sound experiences below ground. (The Gadigal are a group of Aboriginal people whose traditional lands are located in Gadi, on Eora country, the location of Sydney.)
The lighting concept is based on two layers of light – static and dynamic – working with a series of audio soundscapes and proximity-sensing, custom-built algorithmic controls platforms to create an immersive experience throughout the space. The result is an organic and ethereal journey of light and sound. It was nominated by The New York Times as one of its 52 Places to Go This Year.
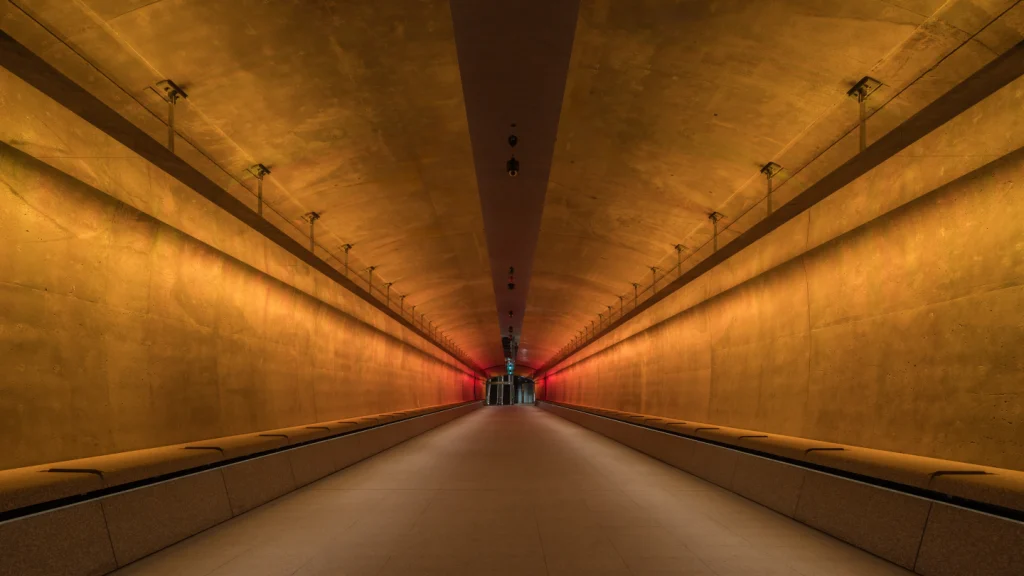
Muru Giligu is currently exhibiting Tina Havelock Stevens’ light and sound piece, Sonic Luminescence. Muru Giligu will also be lit up in different colours at certain times of year, as a part of 1 Elizabeth’s wider acknowledgement of nominated days of significance.
‘The seamless integration of light with the spatial structure responds to movement and time, creating a rhythmic and immersive environment that reimagines the narrow, dim passageway into a surprising and captivating space,’ said one judge.
Architect: Grimshaw architects
Client: Macquarie bank
Light + audio programming: iio/David hayes
Av+ lighting controls engineering: Xenian
Sound artist: otto Reitano
Koto Dining, Canberra, Australia
Lighting Design: Electro light
Iald Award of Merit
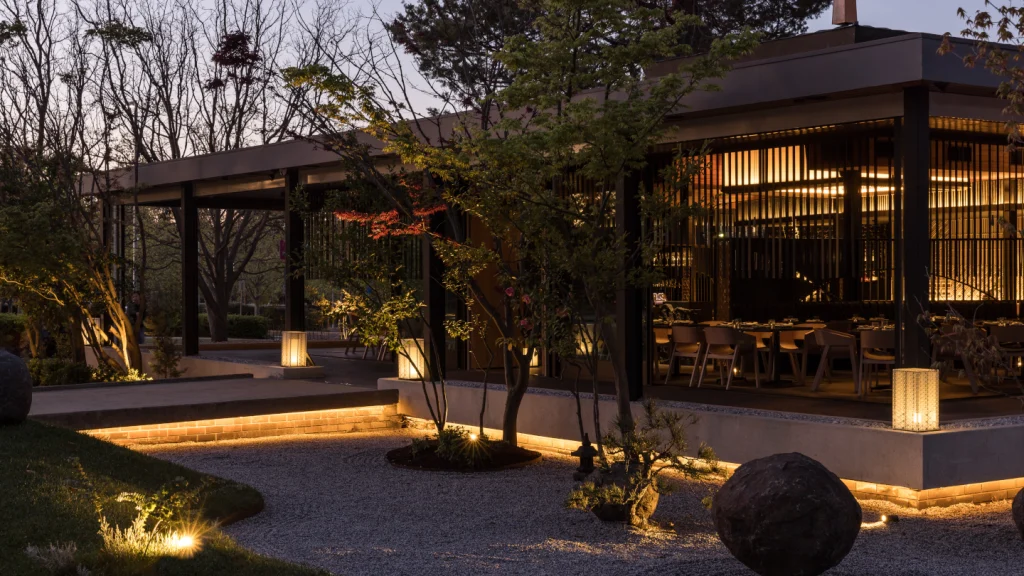
Koto is a new Japanese contemporary fine-dining restaurant on Canberra’s King George Terrace and originally built in 1975. A renovation of The Lobby within the National, or Parliamentary, Triangle, it has a long history as a function space for Australia’s politicians. The original heritage-listed architecture has been converted into a Japanese-style pavilion, complete with Zen gardens surrounding the elevated bridge entry.
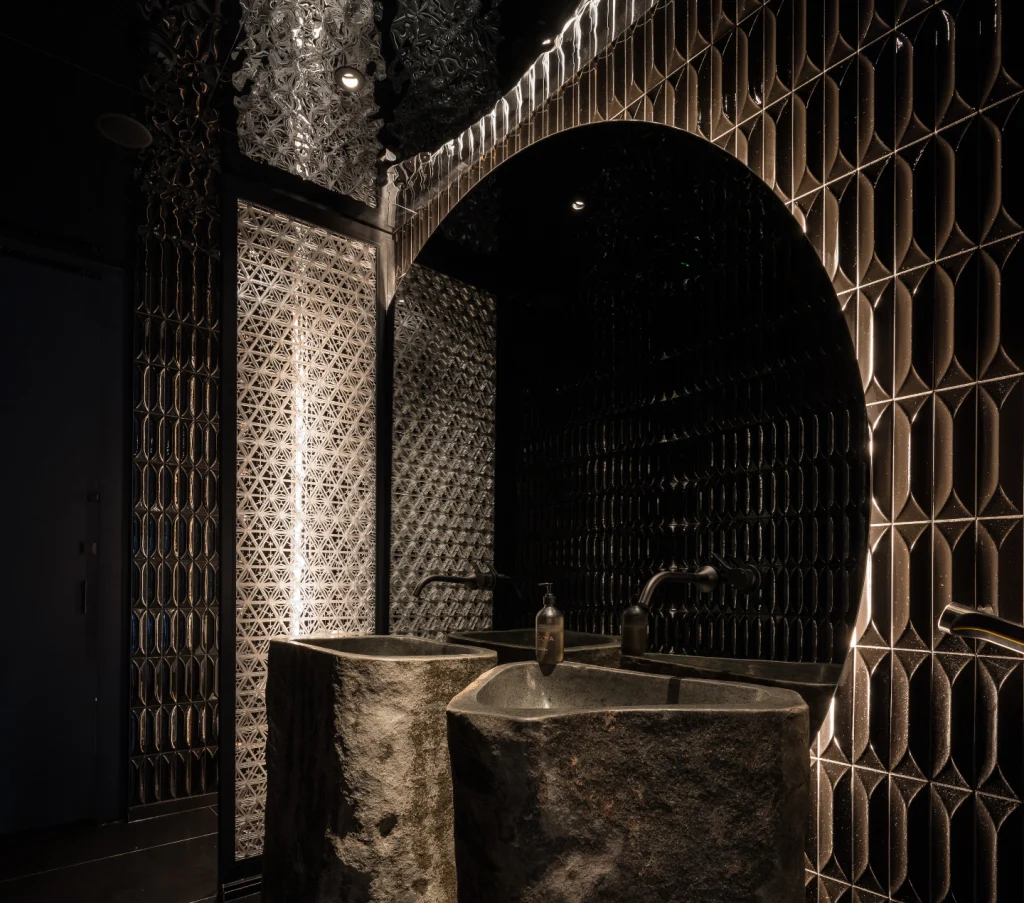
The lighting approach focuses on the primary architecture and interior features, reflecting a Japanese sensibility and simplicity. Integrated fittings graze stone textures and timber forms, and reveal a rich, dark palette of materials: glossy-finish granite, untrimmed granite, wood louvres, burnt cedar and leather tiles. Strategically avoiding decorative luminaires and relying on concealed illumination, the architecture itself becomes a lantern.
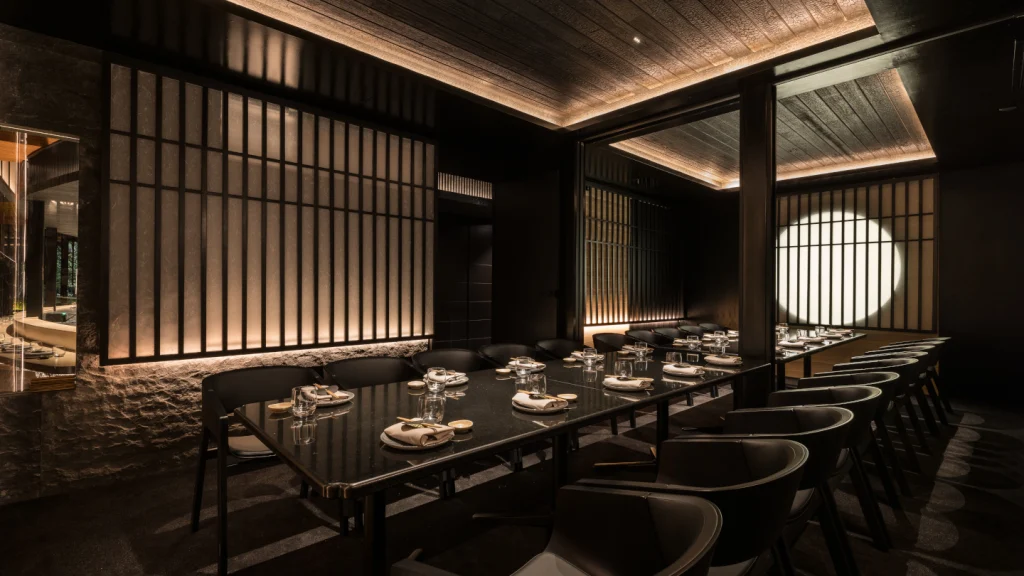
Architect: Odd Design
Client: Adam Elchakak
The Matheson, Healdsburg, Sonoma County, California
Lighting Design: Electro light
Iald Award of Merit
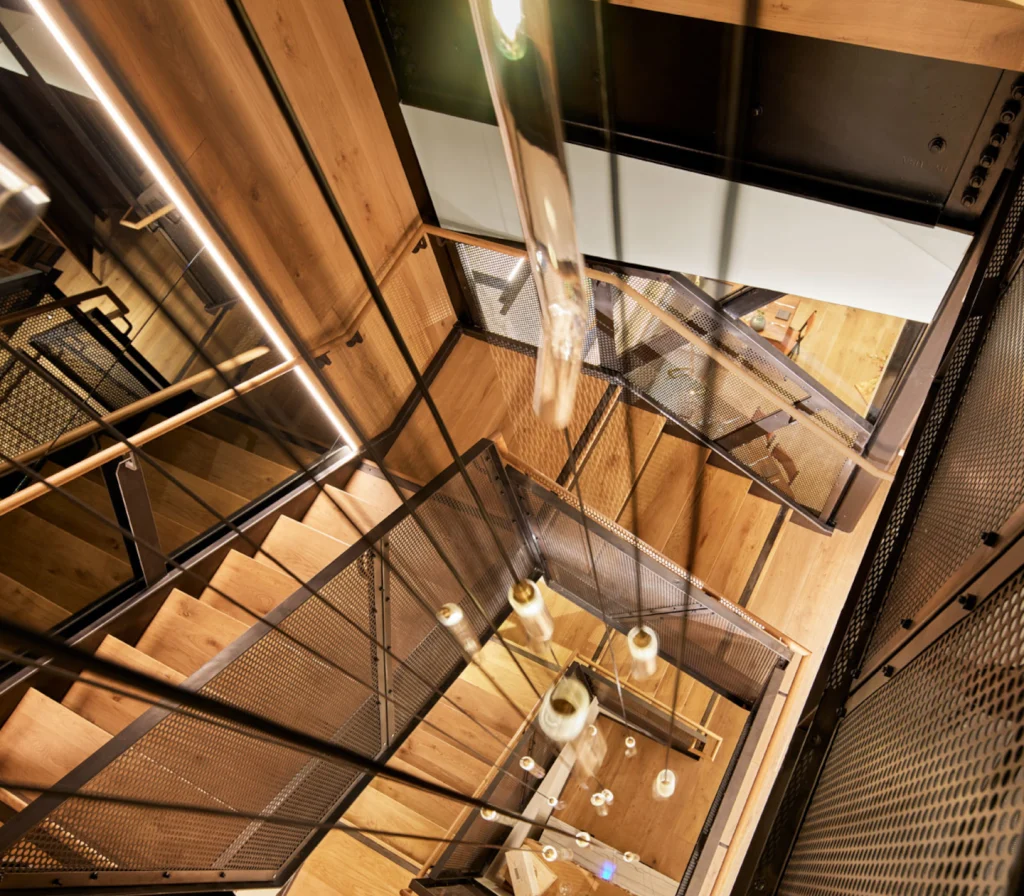
The Matheson project involved an expansive renovation, restoration and expansion of a historic commercial building, ‘where every corner pays homage to local artisans, winemakers and farmers’. Originally a partially vacant and underused space in downtown Healdsburg, the venue now features a spacious bar, dining hall, mezzanine and terrace.
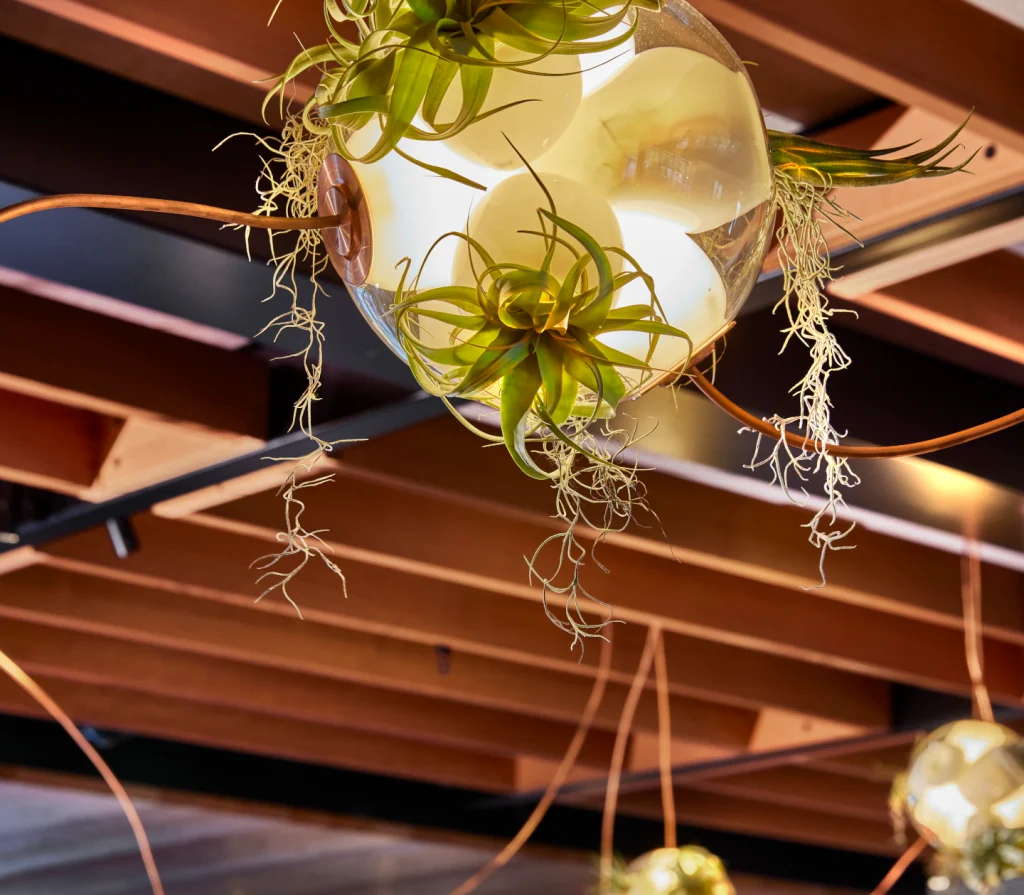
Contemporary in feel, it relies on natural materials – raw oak, walnut, stone – to create a sense of warmth and authenticity.
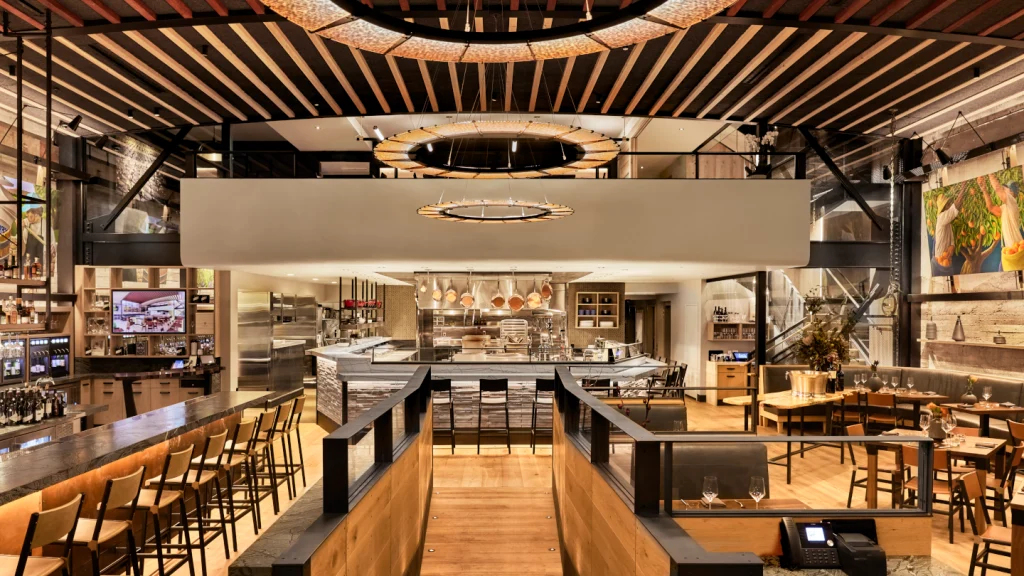
A series of different custom-made decorative luminaires reduce the scale of the more voluminous spaces and add a sense of informality and occasionally playfulness. While the interior is airy, light and shade is used to accent certain features. ‘The deliberate use of chiaroscuro guides patrons’ attention to curated art, wine displays, and the open kitchen, where culinary expertise is displayed,’ says Electro light.
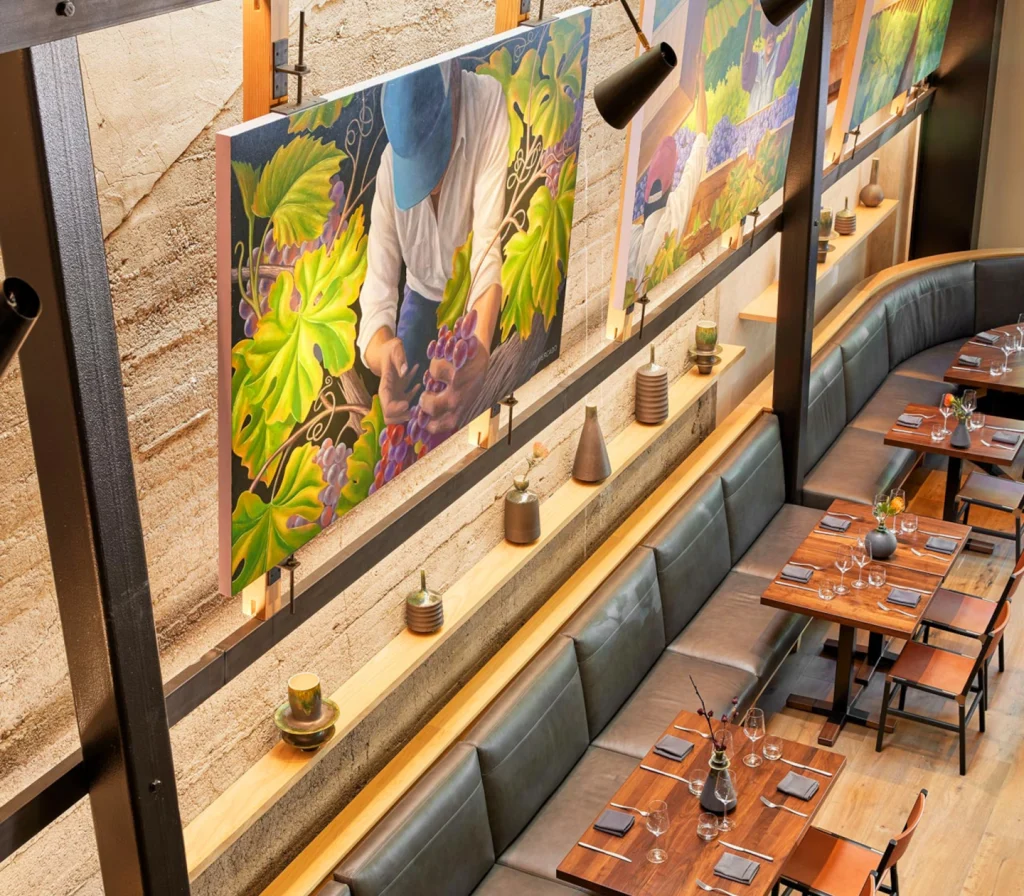
Architect: Cass Calder Smith Architecture + Interiors
Client: Dustin Valette, The Matheson
The UK Winner: The Owo and The Owo Residences by Raffles
Lighting Design: DPA Lighting Consultants
Iald Award of Merit
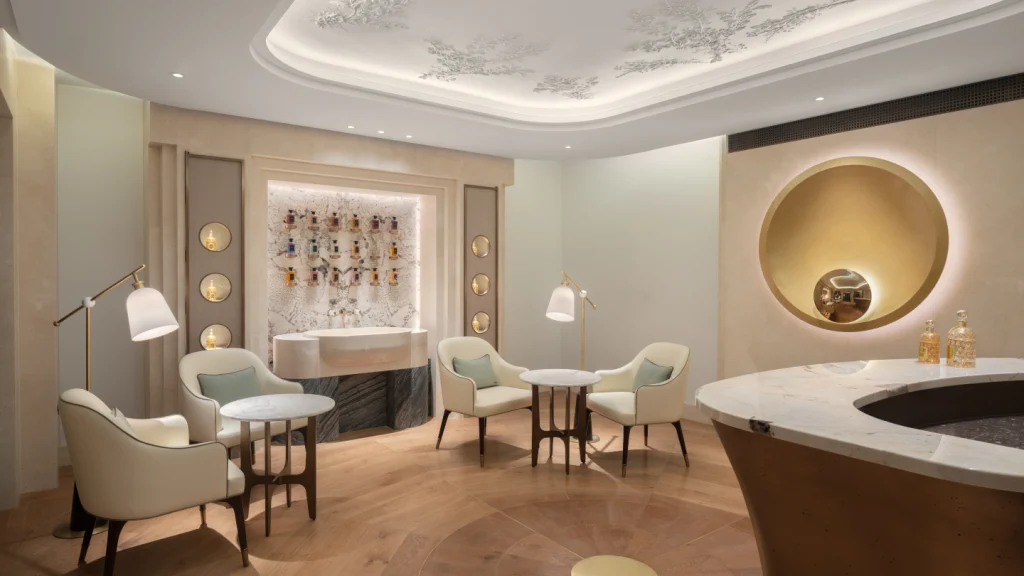
The former Old War Office building in Whitehall was once the HQ for Winston Churchill, among other statesmen, and an inspiration for author Ian Fleming to write the James Bond novels. With more than 1,000 rooms linked by 2.5 miles of corridors, it was originally built in 1906 for the Ministry of Defence.
The restoration and transformation of the Grade II* listed building was epic, taking eight years and hundreds of craftsmen who restored period features including the hand-laid mosaic floors, rich oak panelling, magnificent chandeliers, and dramatic marble staircase.
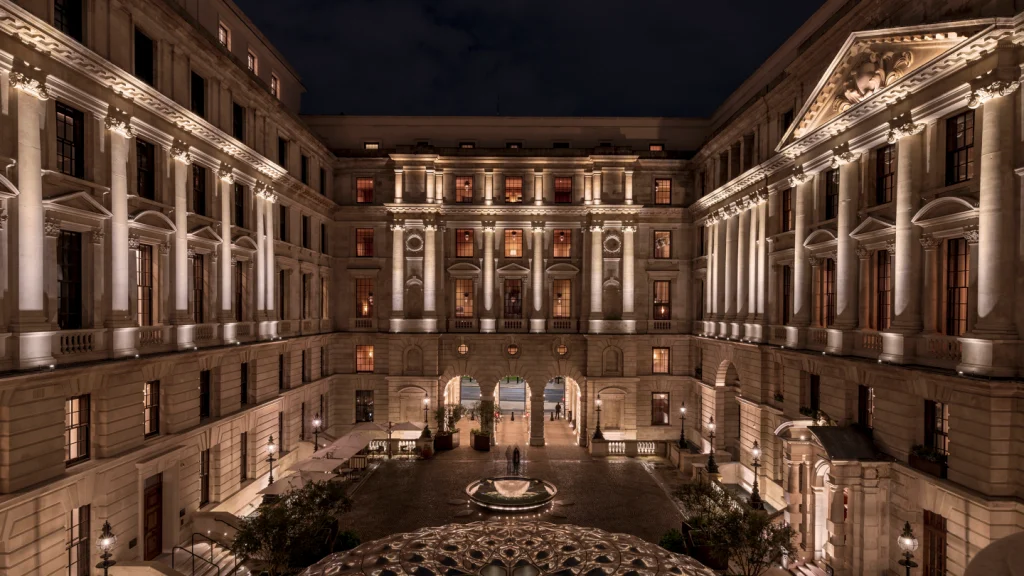
The building is now home to the 120-room Raffles London hotel, and The OWO Residences, representing the first Raffles residences in the UK and Europe. The development includes nine new restaurants and three bars, plus the Guerlain Spa, also the first in the UK, which spans 2,500m2 over four floors and features an extensive gym and 20m pool.
DPA Lighting Consultants designed both the interior and exterior lighting, with the exception of a few restaurants.
To complement the warmth of the interior, and to respect its character and that of the surrounding buildings, a very warm white light was used on the façade, softly sketching the intricate Edwardian baroque architecture. The lighting employs a hierarchy of brightness as a central part of the design to reduce light and intensity to the building as it rose from the ground up. ‘Dimming was vital to balance the levels and refine the overall design to provide a soft and magical effect sitting comfortably among the other magnificent buildings,’ says DPA.
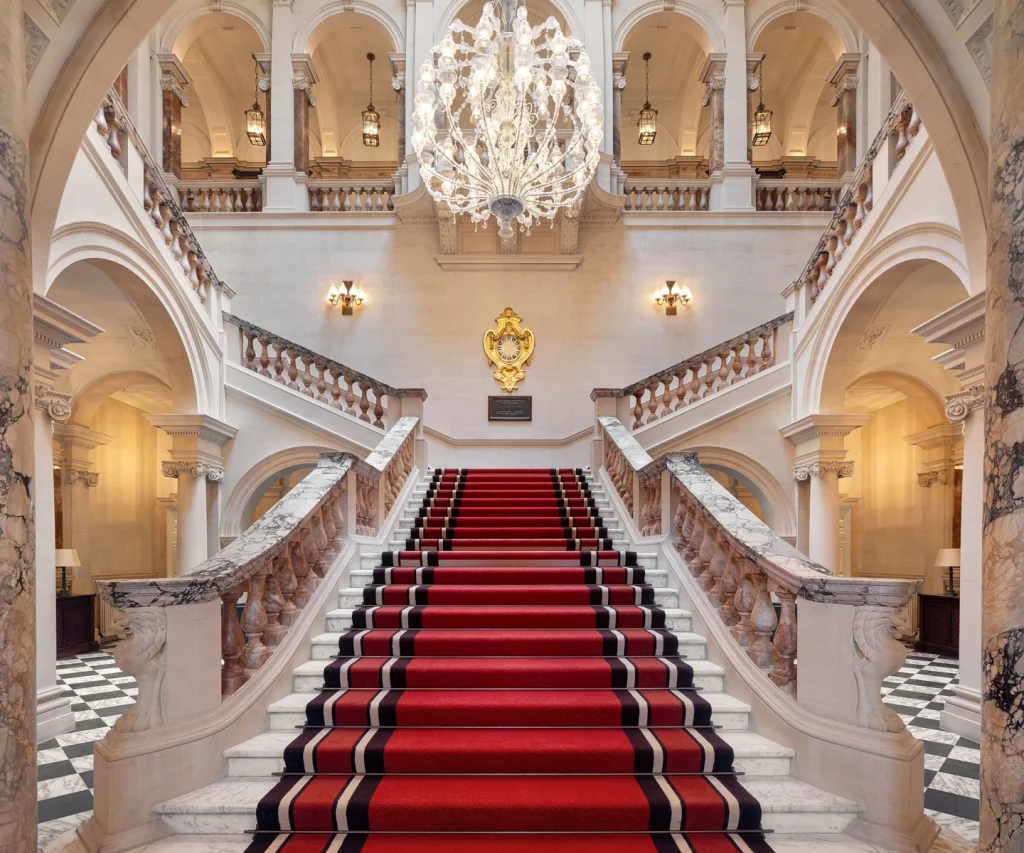
Within the Grand Courtyard, the Pavilion-shaped restaurant and mirrored water feature by Daewha Kang Studio, both contemporary in style, are intentionally unlit to emphasise the reflection of the perimeter building.
A similarly sensitive approach was adopted for the interior spaces, the warm white lighting carefully concealed from view to point up the sweeping columns, cornices, friezes and the intricacies of other architectural details.
Heritage was a predictable constraint. The ceilings in the entrance, for example, could not be touched but could be lit from carefully concealed locations augmented by decorative lighting. Throughout, these elaborate light fittings also act as a vehicle for additional illumination, with integrated spotlights to provide accents to other interior elements.
Joint Shareholders: Hinduja Group and Onex Holding
Hotel Operator: Raffles London at The Owo
Architect: EPR Architects
Designers: Raffles London At The Owo: The Office Of Thierry W Despont; The Guerlain Spa Swimming Pool And Wellness Areas: Goddard Littlefair; The Owo Residences By Raffles: 1508 London (Public Areas And Apartments Base Build)





