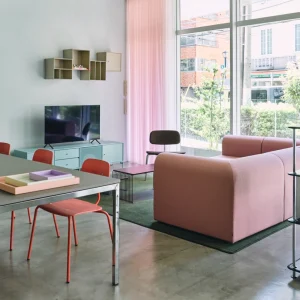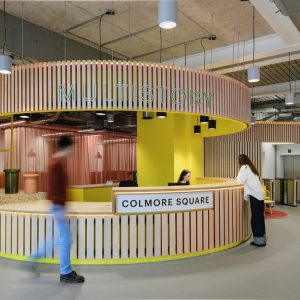Designed by British architectural firm Zaha Hadid, Chaoyangmen SOHO III, located on the west of East 2nd Ring Road in Chaoyangmen area in Beijing, is surrounded by different urban amenities including outdoor space, offices and residential spaces.
With the design based on the traditional Chinese courtyard having an inner space within a building, the project is conceived as a series of continuous and flowing volumes that coalesce, which fuse and pull apart as stretched bridges to create a world of continuous mutual adaptation.
The 360 degree architecture unfolds below, above and layers in all directions and has no corners and disrupted transitions. Inspired by nature, the design features a garden in the shape of a stripe in front, greenery on the fringe and an artrium. A main passageway running will connect Chaoyangmen SOHO III with Chaoyangmen SOHO I and II to take visitors to all parts of the whole project.
With the headquarters building of the Ministry of Foreign Affairs on its east and Chaoyangmen SOHO I and II on its north, it is surrounded by different urban amenities including outdoor space, offices and residential spaces. Having a total construction area of the project is 334,000 square meters, of which 166,000 and 86,000 square meters are designated for offices and retail uses respectively, it is the largest commercial project on East 2nd Ring Road for the time being. All the retail spaces in Chaoyangmen SOHO III will be held by SOHO China for lease.
Pan Shiyi, the chairman of SOHO China, firmly believes that Chaoyangmen SOHO, designed by Zaha Hadid will become a new landmark icon in Beijing of the same stature as the CCTV Tower, the Bird’s Nest, and the Olympic main stadium.





