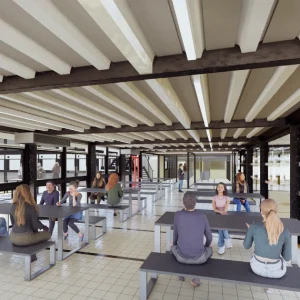Designed to offer transportable accommodations for remote areas, from the poles to the tropics, the Igloo Satellite Cabin, which was originally designed for exploration and research stations, has also become an attractive alternative for eco-tourism.
A pre-fabricated, insulated, fiberglass cabin, the basic Igloo Satellite Cabin with a diameter of three meters and a height of 2.1m, is made from eight wall panels and four self-supporting floor panels. The whole Igloo is bolted together and secured to the ground by eight wire tie-down lines attached to tent pegs or similar holdings, depending on the terrain. Four of these tie-down lines also act as lifting strops to attach to a helicopter.
Each wall and floor panel is a composite of fiberglass and polyurethane insulation with an R-rating of 0.904 square meter K/W. Windows are double-glazed polycarbonate panes, which are shockproof. Floor panels have a non-skid surface, and are bolted to wall panels and to each other. Each cabin has two ventilators, one in each door and top cover.
Igloos can be lengthened to six or more meters by adding sets of extension panels, or interlinked by tunnels to provide a complete weatherproof base. All Igloos are customized to suit specific requirements and are available in a range of colors and configurations. Basic assembly tools, bolts, sealant tie-down lines, assembly instructions and brochures are supplied with each order.
The units can be flown by helicopter fully assembled, and often fully equipped, to locations inaccessible by road transport. An igloo, the Inuit word for house or homes, is not restricted exclusively to snow houses, but includes traditional tents, sod houses, homes constructed of driftwood and modern buildings.





