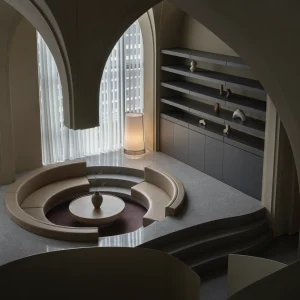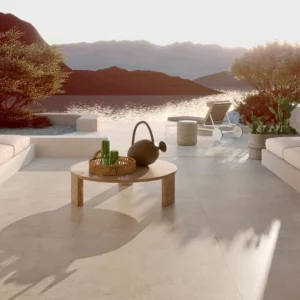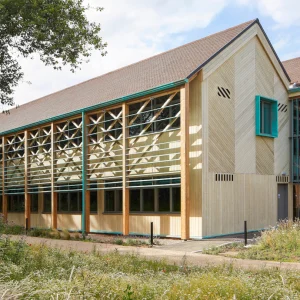The multi-purpose office and retail property, being developed by Land Securities, earned its nickname for its resemblance to a cordless phone or a walkie-talkie. The GBP200 million ($304 million) structure is 160 meters tall and is topped off by a sky-garden. The building’s design echoes a bulging rectangular box that bursts out from the top and tapers toward the bottom.
Land Securities had originally sought permission for a 200 meter tall building in 2006. The new building would replace the original 20, Fenchurch street office building, which was 91 meters tall and built in 1968 by Land Securities. However, following criticism from public quarters, the building’s design was subtly modified to reduce its height to 160 meters.
In mid March 2007, a public enquiry was commissioned by the non-departmental public body of the government, English Heritage, to study the feasibility of Vinoly’s building in the Fenchurch area. Concerns were raised about its looming structure and the possibility of it hampering the views of other landmark sites within its viewing axis – one being the famous St. Paul’s Cathedral, and the other, 30 St Mary Axe, also known as the Gherkin in London’s financial district. The English Heritage called the Walkie Talkie the ‘ugliest and most oppressive building’ in London because of the impact that its height and rounded profile would have on the city’s skyline.
In July 2007, the public enquiry ruled in favor of the developers asking for slight modifications to the outer structure. In May 2009, Viñoly presented the modified plans for the Walkie Talkie. Most of the changes involved the replacement of plant floors to make a new floor of office space, but there were changes to the external structural fins, as well.
The number of vertical fins has been reduced from 31 to 29 on each side; one of the main functions of these will be to create solar shading for the offices on the west and east faces, south facade is externally ventilated to improve the efficiency of the building and reduce solar gain. The tower is clad with double and triple-glazed panelized aluminum cladding.
The southern part of the roof will be raised more from its current profile, adding a small amount of regularity to what is still an unconventional profile and somewhat flattening out the curving roof-line. The sky garden has been reduced in size with office space eating into part of it, reducing it by one level. The sky garden has been divided into four zones, each with its own unique collection of plants – Africa, Australasia, Europe and the Americas.
These minor revisions enabled the developer to add an extra floor and increase the gross space to 100,000 square meters, up from 94,000 square meters. The roof garden is stepped over a number of levels to contain the plant machinery of the tower within, while allowing access to the top of the tower.
Walkie Talkie will shape up into a retail, commercial/office and entertainment venue with over six floors of car parking, two underground floor and 16 lifts. Laing O’Rouke has been roped in as main contractor.
Committee members welcomed the redesigned building, which has slightly more curved sides and a slightly flatter roof than the original. A Land Securities spokeswoman said work was progressing on the site and demolition has already begun, but she could not specify a date when building works would begin. Construction is slated for completion in 2012.
Founded in New York in 1983, Rafael Viñoly Architects PC has affiliate offices in London and Los Angeles.





