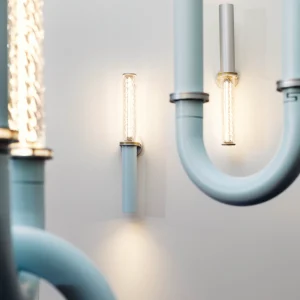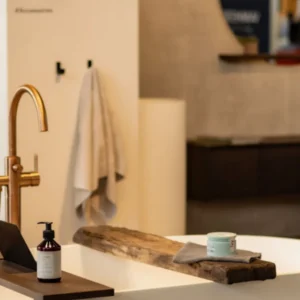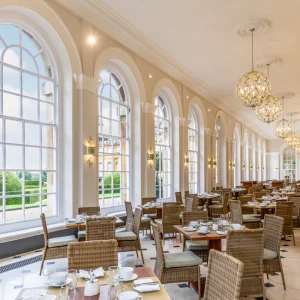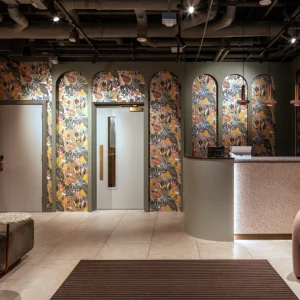The Re.evolution lounge+bar in Cabo San Lucas, a popular vacation spot in Mexico, is designed to trigger a micro urban renewal in the neighborhood.
The project called for the remodeling of two different commercial spaces joining them together into a restaurant and a lounge bar in downtown Cabo San Lucas.
The project explored the redefinition of the ‘ground’, the manipulation of the ground surface, transforming an element that carries a fixed code into an active field, complex and mutant. The ambiguity between the surface and the space, between bi-dimension and tri-dimension, is perhaps one of the constants of the project as an alternative to the contrast between the ground and the architectural object.
The surface here is not only the envelope of space, but also what defines it, as it emerges in between the both of them as a close relationship. By exploring the ambiguity between ground and envelope, instead of opposing them as is commonly done, a10 studio exploited the indeterminacy that exists between them. Here the ground mutates into an active surface, a plane constructed from where architecture emerges as an unlikely fluctuating figure.
The plan of the project – a restaurant wing together with kitchen and services and a bar wing, which are interconnected and function as a whole, but which can also be isolated and functioning independently as individual spaces if needed – is solved with a spatial loop with transgress trajectories. It includes knots and crosses, links and virtual links, and overlapping messages which are attractors of activity intended to provoke multiple situations in open and closed spatial agencies at once. All these elements make the space feel like a single sleek surface folding into each other, the factor that enables lights to create different ambience, atmospheres and feelings with a mere change of color of the light.
One of the visible and distinct elements of the Re.evolution lounge+bar is its terrace. Its idea derives from Mediterranean terraces, where the terrace becomes a main space of the project. Taking advantage of the Cabo San Lucas weather with average 350 sunny days yearly, the shape of the sidewalk and limits of the lot, the project allowed a10 studio to pull the facade away from the sidewalk and generate an enjoyable open space still part of the bar.
The project deployed several constraints as low and non-equal walls of two adjacent business spaces, time to delivery and budget limits among others. These were successfully over passed with creative use of locally available materials as for example PVC water pipes, used to create a shade at a terrace, etc. The project was completed with a budget of $ 50,000 and took only three months.





