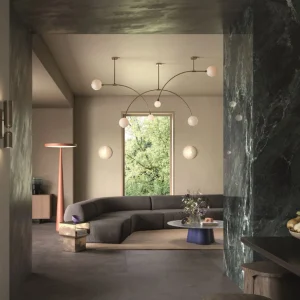Part of a $70 million, seven-year remodeling proposal for the hotel, the plan involves complete renovation of the 760 guest room and conference center hotel.
The hotel’s general manager, Niles Harris, stated that the architectural layout entails two separate guest room towers. Refurbishments to the hotel will be done all through 2009 without causing any disruption or inconvenience to guests.
In order to provide guests with a more modern and expansive design, the guest rooms were upgraded to include Sheraton Sweet Sleeper bedding, credenzas and signature desks with espresso-colored wood finish, fresh carpet, energy efficient lighting, quality artwork, lounge chairs, full-length framed mirrors and 32 inch LCD flat screen TVs.
Upgradation of guest bathrooms includes vinyl wall coverings, soft energy efficient lighting, Kohler brushed chrome bath and shower faucet fixtures, new granite vanities and dual-flush toilets that decrease resource consumption by 30%.
Nearly 70 of the club level floor rooms that offer a view of the Piedmont and Ellis roads will be expanded by 60 square feet and will feature 37 inch LCD flat screen TVs. The courtyard room will be extended to include additional space for guests.
The first phase of the project was completed in January, which created an expansive lobby and lounge work area on the third floor. The lounge area functions as a communications center with 24-hour access to computers equipped with Internet and webcam capabilities.
Other remodeling projects include upgrading the executive boardroom, adding new furnishings and fixtures on the second floor lobby and installing a new water heating system that can increase efficiency by over 50%.
Located close to Hartsfield-Jackson Atlanta International Airport, the Sheraton Atlanta is the sixth biggest meeting and convention hotel in Atlanta and provides a 100% smoke free environment.





