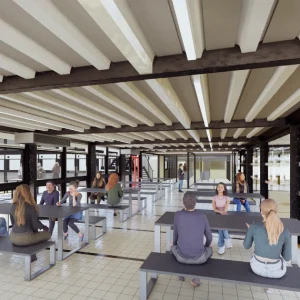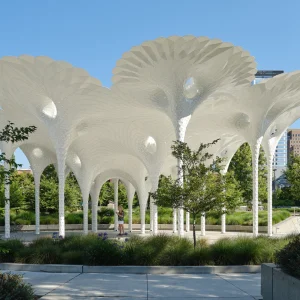The EUR1.3 billion ($1.9 billion approx) hospital complex, designed by Danish practice CF Moller Architects, will comprise 400,000 square meter, with the new addition providing 250,000 square meter.
The New University Hospital in Aarhus will function as a local acute hospital, a regional specialist unit and a strong international research environment. The regional council wants to create a sustainable hospital town, in terms of C02-emissions, pollution, energy-consumption and economic sustainability.
The new buildings will comprise a total of 232.000 square meter, which combined with the existing 157,000 square meter of the Skejby Hospital constitute the DNU.
The hospital design incorporates a large degree of flexibility to accommodate future requirements regarding new technology, forms of treatment and working practices, and also introduce a considerable qualitative improvement in both the experiences of patients and the working conditions for the staff.
By 2019, the site will be transformed into an entire hospital town. The complex will then bring together the functions of the former Aarhus Municipal Hospital, the Aarhus Regional Hospital and the Marselisborg Hospital, by merging them with the current Skejby University Hospital.
C. F. Moller Architects, as a part of the DNU group of consultants, won what is the largest hospital construction in Danish history in an international competition in 2007. A total of four teams competed in the final round for the New University Hospital. The winning consultancy team, DNU consortium, included the following architectural practices: C. F. Moller Architects, Cubo Arkitekter A/S, Avanti Architects.





