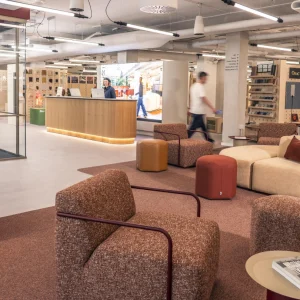The proposals submitted by the two firms – Peterborough’s LDA Design and London’s Gillespies, both design firms based in the UK, will now go through an official public debate before a final winner is selected in November 2009.
UK-based multi-disciplinary architecture, design and environmental planning consultancy and management firm LDA Design’s proposal places at its core the need to transform the existing park into a place of beauty that feels both safe and welcoming. The new Burgess Park by LDA will offer a wide range of activity – from sunbathing to organized sport and from storytelling to markets; it will be a place of culture and art; it will offer learning opportunities; and support a healthy lifestyle both through physical activity and the cultivation of local food. The layout of the 21st Century Burgess Park will have a strong, clear structure that connects to the surrounding local communities. Landform will be re-worked and dense planting vegetation removed to open up views into and out of the park, dramatically increasing the feeling of safety.
Gillespies, a landscape and urban design practice based in London, has created a masterplan that puts the heart and soul into Burgess Park through a new Wells Way public square; a wide tree-lined avenue along the historical canal path, with space for walkers, runners and cyclists; the lake will undergo a dramatic facelift to include a new boardwalk accessible to all; the Cutting, new meandering pathways through ecological meadows; a visitor center provides an educational focus, becoming dog-free area. The landscape design firm has addressed the main barrier toward use of the park – safety issues – through use of better and more lighting, signage and seating; CCTV; better routes through the park and park warden patrols; provision of separate dog only enclosed areas; and addressing and integrating deserted and derelict areas.
The idea of turning around the post-industrial park into a culturally vibrant and green space for the community was first floated by a facebook group – ‘Back the Burgess Park bid – we need Boris’s millions’. Official discussions and meetings with the stakeholders began in March 2009, and in May 2009, the formal OJEU (Office Journal of European Union) procurement process began to identify which company will design an outline vision for the park.
In March 2009 it was announced that Burgess Park had won GBP2 million ($3.3 million approx.) from the Mayor of London. The Southwark Council and the New Deal for Communities chipped in with a further GBP4 million ($6 million approx.). The funds will be used to better roads and paths, and the creation of new access routes within and across the park; improve park boundaries; install welcoming signage at the park’s access points; increase biodiversity, including wildlife, create habitat for existing and new species and introduce plants; a 21st century design for Burgess Park that will unify the 46 hectares of inner city, public, green space for local communities, and visitors.
At 46 hectares, Burgess Park is the largest park in Southwark. The park was created to help transform one of Southwark’s most densely populated areas in the wake of the Second World War blitz. For the next forty years, the park grew steadily, taking in hundreds of demolished dwellings, thirty streets, a few factories, churches, and filling in an old canal.
The park will begin work on the facelift by mid 2010 and phase one will see completion by March 2012.





