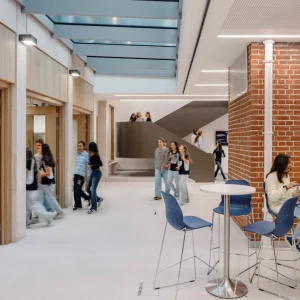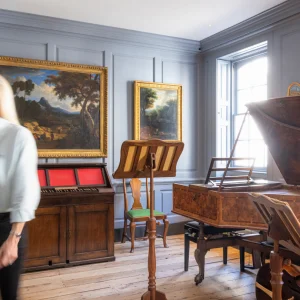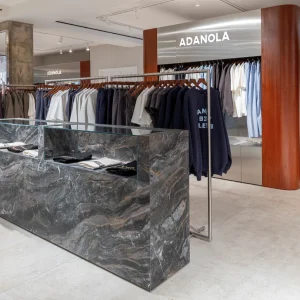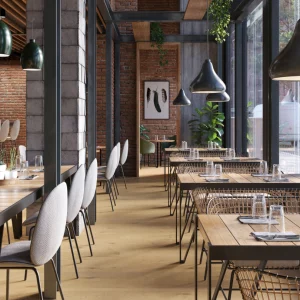The Hilton Orlando is a hybrid hotel — a cross between a convention hotel and a full-service resort. It is a meeting and convention hotel with ample recreational amenities.
As the project’s roofing subcontractor, Birdair worked throughout the design-build process to construct the canopy system’s supporting steel frame and PTFE Sheerfill Architectural Membrane cover. In addition, Birdair integrated an “invisible” gutter and downspout system into the steel framing system.
Functionally, the canopy shelters the facility’s main entrance, providing cover for hotel patrons. Aesthetically, the canopy system was designed to resemble a clamshell, lending a distinct look to this location of the hotel chain.
More than 18,000 square feet of PTFE Sheerfill forms the canopy. Sheerfill, manufactured by Saint-Gobain Performance Plastics, is the first Energy Star qualified and Cool Roof Rating Council (CRRC) certified architectural fabric membrane. As an Energy Star product, Sheerfill can help lower air conditioning requirements in buildings, reducing peak cooling demand by 10-15%.
In addition to the tensioned membrane canopy system, the 1,400-room, 18-story hotel benefits from a variety of other design components including a pedestrian sky bridge that connects with the neighboring Orange County Convention Center. The hotel offers more than 130,000 square feet of meeting space, a 15,000 square feet spa and fitness center, restaurants and recreational amenities.
In addition to Birdair, the project team consisted of architect HKS, and general contractor WELBRO Building Corporation.





