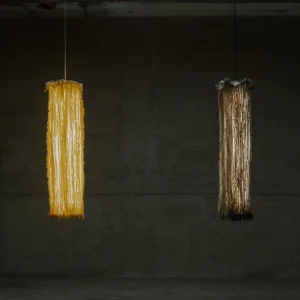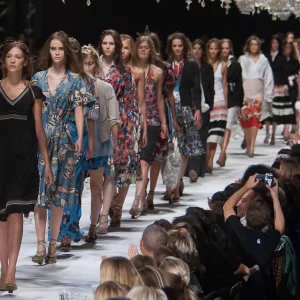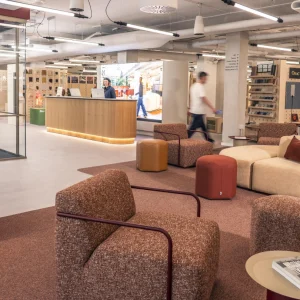Beating Norwegian architect Snohetta, Zaha Hadid has won the competition to design the exhibition space, which will house a major conference center, a business hotel, two office towers of 33 storys each, and a shopping center close to the city’s airport.
Inspired by the topography of the Nile Valley, the fluid form of the design represents the powerful dynamic. Aiming to capture the seamlessness and fluidity of River Nile in an urban architectural context, a constant flow between the water and the land is captured in the neighboring buildings and landscapes, says Hadid.
Hadid explains that as the exhibition spaces requires the greatest degree of flexibility, they wanted to ensure that all the public spaces and formal composition of Cairo Expo City relate to the surrounding Egyptian landscape.
The structural and M&E engineering for the project is London’s Buro Happold, a multi-disciplinary engineering consultancy for complete developments, buildings and their infrastructure.





