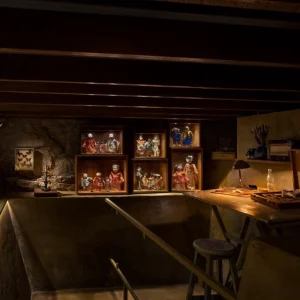The first step in the design process will involve final site evaluation and selection followed by campus and building design. The proposed headquarters will be built in two phases, the first covering around 400,000 square feet of office space with the second phase adding 200,000 square feet.
The project owners are now seeking development plans for a suitable site and tying up project finance that would include tax and financing options with the State of Oregon and City of Portland.
The building will meet the Green Building Rating System standards and will be Leadership in Energy and Environmental Design (LEED) platinum certified.
Ankrom Moisan Associated Architects provides integrated architectural and interior design services for private sector developers. It was formed by Stewart Ankrom and Tom Moisan in 1983.





