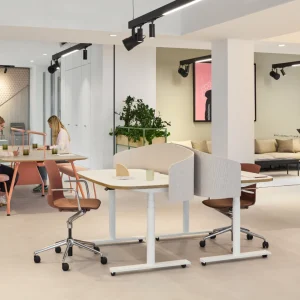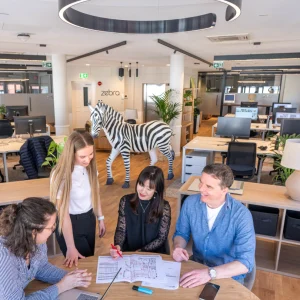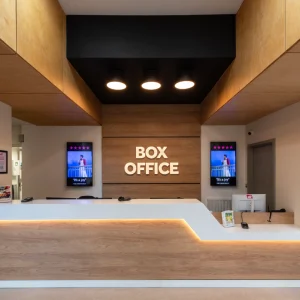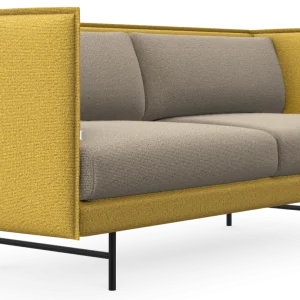The global architectural design practice Perkins Eastman has designed the center as part of an invited international design competition. The 250-bed hospital combines the latest ideas on healing environments with functional flexibility.
The screened front façade ensures privacy, and a theatrical light atrium cuts through and anchors the main entrance offering an airy and spacious ambiance. Natural beauty is integrated into the design by creating a soothing and calm water atrium that runs the length of the facility. The water atrium connects the two distinct forms of the building.
The diagnostic and treatment functions are designed to face the renowned Creekside Park. They are grouped in a flexible, modular building, in order to ensure Creek views to all private patient rooms and small nursing units. Ambulatory care and cancer screening services are located near the lobby. The upper floors house surgery, recovery, imaging, and infusion therapy. Radiation oncology is located on the lower level.
Three low oval towers with small healing gardens nestled in between have been created to house nursing units. The shape of the nursing tower differentiates itself from the rectilinear diagnostic areas. The towers feature a heaving elevated floating roof, installed with an energy-efficient cooling system.
Rashid Hospital is a 454-bed general medical/surgical hospital in Dubai, and is part of the Dubai Government Department of Health and Medical Services.





