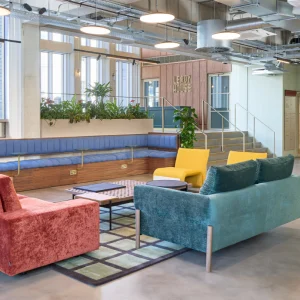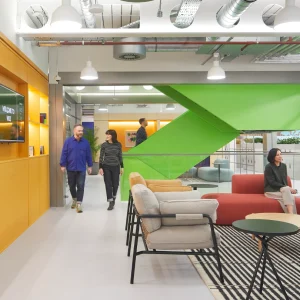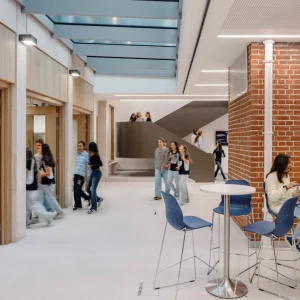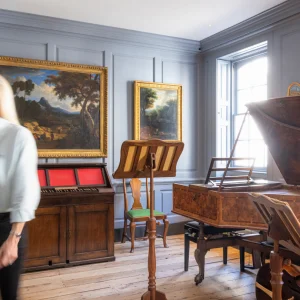The mall is designed in collaboration by the London and Los Angeles offices of Gensler and in conjunction with Kuwaiti developers Mabanee. Phase III will consist of more than 86,000 square meter of retail space when completed in early 2012.
Gensler’s design team is responsible for delivering the interior design, way finding and marketing materials. The third phase will house 545 retail units, including 52 food and beverage outlets.
Located in the Al Rai district of Kuwait City, the Avenues will bring together six unique shopping experiences, each with its own character: The Mall, Grand Avenue, SoKu, The Souk, Luxury Mall and Bazaar. Inspiration for the design is derived from leading retail cities where distinctively different districts can be found side by side.
The Mall is designed to link Phase III to the existing center. Within The Mall there will be the Gold Souk – 134 units stocking jewellery of all descriptions.
The Grand Avenue, such as SoKu and the Souk, has been designed to evoke outdoor space. It takes inspiration from tree-lined boulevards and major retail centers around the world. The retail facades exhibit a mix of European, regional and contemporary styles. The transparent roof permits natural light to penetrate the space.
SoKu is designed to replicate New York’s bohemian Soho district. The space features restaurants, cafes and bistros. The Bazaar takes inspiration from the Grand Bazaar of Istanbul and will house 34 units below ground.
Luxury Mall is designed to house 70 high-end brands, including two anchor tenants, as well as 16 food and beverage units, in deluxe surrounding. The focal point of Mall will be a 21m high central dome. The Souk, modeled on the customary Kuwaiti Souk, provides space for small start-up retailers. Thsi district is an interpretation of traditional regional retail architecture, including narrow streets.
The first phase of the development opened in 2007 and the second phase in 2008.





