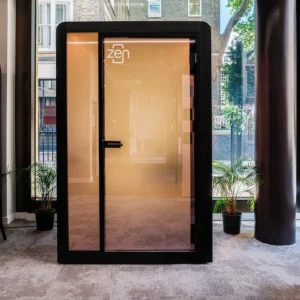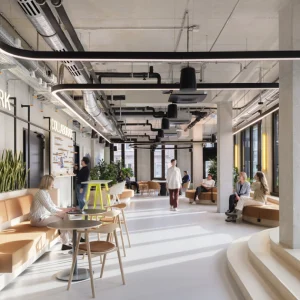Sheri Harper, interior designer, and Eleonora Philopoulos, planner/estimator, both staff members of WMU each won two awards.
Ms Harper won first position in the Renovation Over $150,000 Category for remodeling the new Haworth College of Business Career Center, and was placed second in the Renovation $50,000 to $150,000 Category for the refurbishment of the student lounge there.
The Haworth College of Business Career Center project involved the remodeling the 3,500 square feet Schneider Hall to a center that gives pupils the opportunity to visually enter the corporate field without having to travel for interviews.
Renovations within the Career Centre include constructing eight interview rooms, four offices, a large reception area, a lounge and kitchen area for visiting employers, as well as a space where they can showcase their company material, and a designated space for pupils to complete applications while waiting for an interview. The center features Haworth Inc.’s office systems and furniture.
The Haworth College of Business’s student lounge in Schneider Hall involved remodeling an area that previously accommodated Student Leadership Advisory Board offices, a small cafe and student meeting, recreation and study areas. The renovation entailed more functional layout of area, a more attractive lounge, use of reconfigurable and movable furniture and a separate space for eating and vending.
Ms Philopoulos won first position in the $50,000 to $150,000 Category for renovating the Student Recreation Center’s student lounge and service desk. In the Specialty Category, she secured third place for remodeling the lobby and corridor area in Eicher-Lefevre, Ackley-Shilling and Garneau-Harvey residence halls.
Within the Student Recreation Center, a more professional looking service desk that can accommodate equipment, security and storage was created, and an attractive student lounge created. An area of nearly 1,650 square feet was redesigned to improve traffic flow, after the creation of a centrally situated space where four pathways combine. The remodeling enables recreation center patrons to walk freely in all directions.
Remodeling of the three Goldsworthy Valley residence halls involved refurbishment of the student corridors and lobbies. Nearly 16,000 square feet of old asbestos tiles and worn carpeting were replaced with carpet and porcelain tiles. The project also brought about improved traffic flow, fresh appearance for the hall area and improved use of public seating spaces for pupils.





