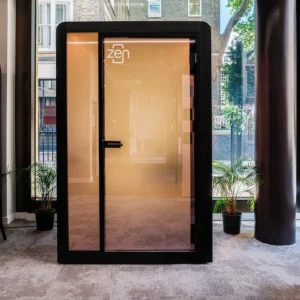Designed by the Boston healthcare design firm Anshen + Allen, and managed by Walsh Brothers, Inc of Providence and Boston, the hospital features a patient and family centric addition, creating a fresh, cohesive look for the hospital.
The five-story, state of the art South Pavilion boasts the largest single-family room NICU in the nation, with 70 rooms that give each family private space. There are 80 beds in the two-story NICU, with some rooms designated for families of twins or triplets.The new NICU takes up 50,000 square feet of space over two floors, replacing a unit that measured 9,400 square feet, where staff would previously bustle around incubators sitting a feet apart in cramped bays.
The fourth floor of the new building is home to the 30-bed antenatal care unit that draws on the skills of the hospital’s internationally-renowned maternal-fetal medicine and obstetric medicine specialists to help high-risk women maintain their pregnancies and give birth to babies that are closer to full-term. The services are coordinated in an environment that encourages partnership with the patients’ community obstetricians, midwives and their families.
The unit features private rooms that are larger and offers space for loved ones, as well as private bathrooms with showers. The floor also offers an amenities suite to help pamper women who can be on monitored rest for weeks leading up to childbirth. There is a professionally equipped hairdressing salon area for private hairdressers for use during patient visits; a massage room; space for alternative therapies; a washer and dryer; and exercise equipment.
Architects with Anshen + Allen designed the building to achieve LEED certification for energy use, lighting, water, material, and a variety of other sustainable strategies. Projects are awarded LEED certification ratings based on the number of points they achieve. The design phase of the South Pavilion earned enough points to qualify for basic LEED certification.





