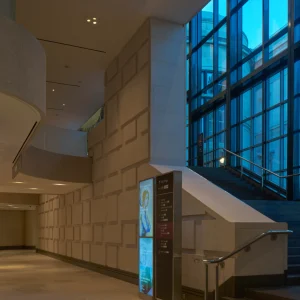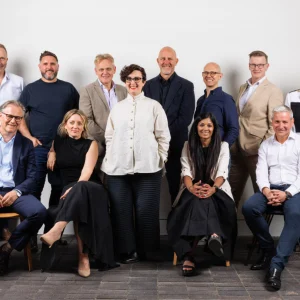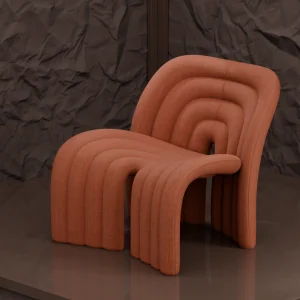The V&A Museum in London is the world’s largest museum of decorative arts and design, housing a permanent collection of over 4.5 million objects. The V&A appointed London-based architects MUMA as the galleries designer. MUMA worked with a team of specialist curators, conservators and educators to create a sequence of galleries. The new galleries, which opened on the 2 December, 2009 took seven years to complete.
The scheme sketched ten new medieval and renaissance galleries, designed to showcase V&A’s remarkable collection in 2009. The challenge of building these new creative spaces, spread over three levels, has seen old galleries emptied and hundreds of objects moved and re-housed.
Spanning the east wing of the museum, the new sequence of displays is broadly chronological, from 300 to 1600. With themes ranging from the domestic interior to sacred spaces, the galleries show objects in their cultural context, several of which have not been on display for many years.
The existing 1909 Aston Webb rooms have been reconfigured into ten new inter-linked galleries. These galleries feature a central orientation space with floating stairs and lift linking all floors of the museum for the first time. This space also incorporates the Bonita Trust study area and a relaxation zone.
A new day-lit gallery is created with structural glass beams spanning up to 9 meter. Its translucent undulating roof provides natural lighting to the new artifacts on display.
Selected by the V&A in 2003, MUMA are responsible for both architecture and the design of displays in the medieval and renaissance galleries. The architectural practice have designed display cases that allow an uninterrupted view of the room, using matching limestone for the bases as the plinths and floors.
Conservators have ensured that the objects are looking their best aesthetically and are environmentally stable for long-term display. Curators have carried out new research to reinforce the significance of these rare surviving treasures.





