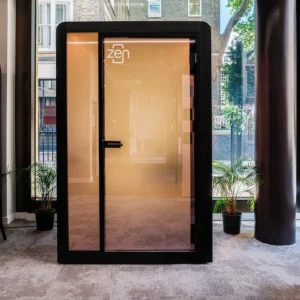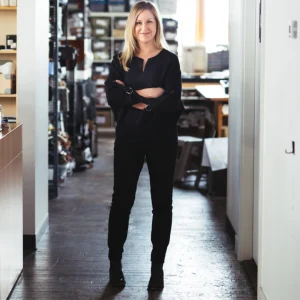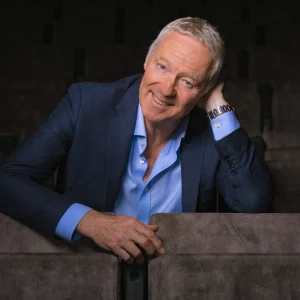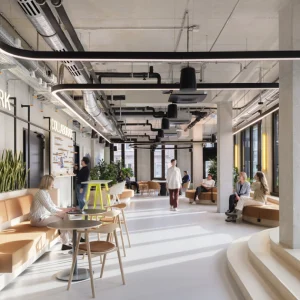The winning proposal is successful in tackling the ever-present traffic congestion and inefficient logistics system at the market, which was the first public wholesale market in Korea spanning an area of 543,451 square meter. Garak is the center of trade for fruit, vegetables and meats in Seoul.
The proposed design intends to make the space a state-of-the-art 21st century market place environment by integrating duality and ambivalence at two distinctive zones – wholesale and retail. The scheme includes transformation of the market roof into a giant park that encourages recreational, sports and cultural activities.
The winning design aims to transform Garak Market into a more cost-effective wholesale market by creating space-efficient, multi-tasking facilities equipped with a total control center. Modernized facilities for logistics and distribution are initiated by expanding centers for packaging, processing, storaging, and delivering.
Samoo’s design also includes the construction of a spacious parking space and underground waste treatment facilities. Dependence on solar power and renewable energy will help in making the facility a more pleasant and environmentally-friendly wholesale market.
Other features to be incorporated into the market are parks, gyms, and market squares for locals. Market squares will assist in enhancing the relationship with the local community. Agriculture distribution museum, traditional food quarters and cultural experience spaces are some other facilities to be added.
The three-stage construction process is estimated to last for 11 years.





