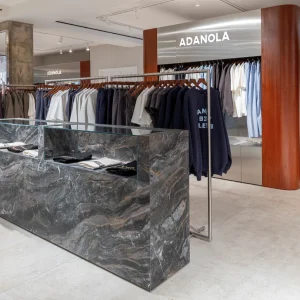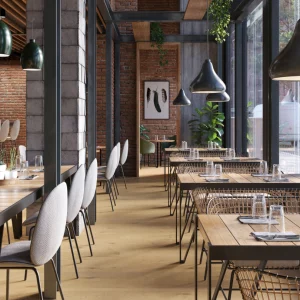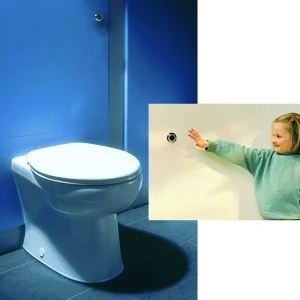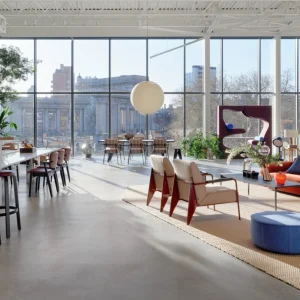Dasic conceived the building as three floating cubes programmatically arranged to cater to work, rest and play. The ‘work’ area is designed to function as office space and seminar rooms. The ‘rest’ area is designed to be used as a pod for use between seminars, and it can also be used as a relaxation space after work and overnight stays. The ‘play’ area features a workshop and gallery.
The cubes are claded with cut steel panels, creating a structural skin assisting lateral seismic forces. The cubes are separated by strip windows offering a diffused light effect suitable for a gallery and seminar space. Pod is all orientated upwards. The extruded ceiling functions as a chimney drawing warmer air from the lower floors and releasing them outside. The louvered top glass roof minimizes heat intake while allowing plenty of light inside. The heavily insulated steel elevation panels help in protecting the building from direct heat. The office areas also benefit from the extra insulation of the Shina-gohan cladding.
The building perimeter is pulled away from the street creating a sense of open space. This setback has reduced the footprint of the building. The work, rest and play design concept allows the client to carry on with his business and lifestyle, rarely leaving the building.





