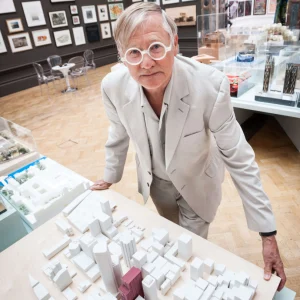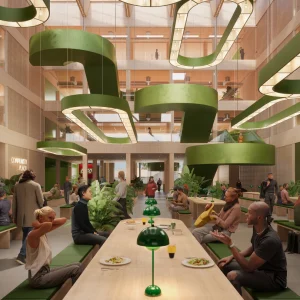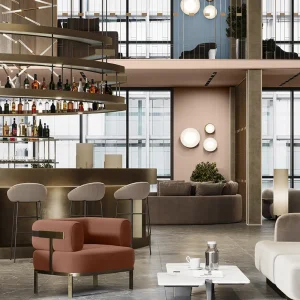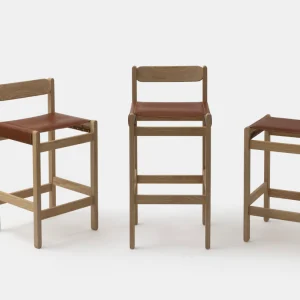The new double-story headquarters designed in association with Ethiopian practice RAAS, is built on part of a site owned by the British Embassy. The 500 square meters structure faces on to one of the city’s recently rebuilt main roads.
The back section of the building is designed to house staff offices. The front section of the building features a large double-height events space sporting movable partitions. These flexible partitions are incorporated to allow for more flexibility. The open plan set up of the new building is intended to provide enormous possibilities for the British Council Ethiopia. The space can be opened up for big gatherings or can quite easily be converted to multiple medium sized training rooms. The building boats many environmentally friendly features.
A mezzanine level has been added to make the structure ‘future proof’, providing the necessary structural integrity to add extra seminar rooms and a second level to the building if required. The front facade of the reinforced concrete structure is clad in timber planks, using trees cleared from the site to make way for the new building.
The scheme is among the last projects overseen by Emma Vergette, the British Council’s head of architecture and design, who is leaving the council after 10 years to establish a new architectural development company.
The opening was attended by more than 400 guests. The move from the small offices in the town of Piassa marked the British Council’s worldwide 75th year celebrations as well as the expansion of the services offered by the British Council Ethiopia.
The British Council is a quasi-autonomous non-governmental organization based in the UK which specializes in international educational and cultural opportunities.





