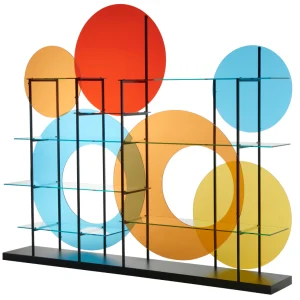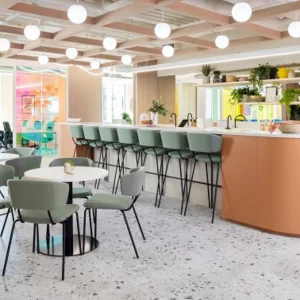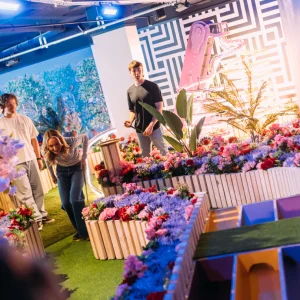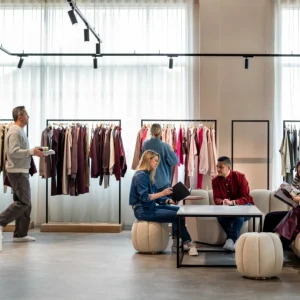The building by David Chipperfield Architects is an ensemble of six structures and four inner courtyards, gardens and galleries. The public areas have been connected with the existing exhibition areas. An open stairway leads from the Bismarckstraße into the new foyer, which takes the form of an open interior courtyard with a restaurant and a bookstore, and is protected from the street by a glass facade.
The museum features the exhibition area with a ceiling height of up to six meters, the library and reading room, multi-functional hall, events space, depots and restoration areas.
Sanded cement was used for the floors, which is similar in color and texture to the cement stone used for the columns. The translucent, alabaster-like facade consists of large square recycled glass slabs. The façade shifts its color with the changing natural light. The windows have been integrated with the façade.
In 2007, David Chipperfield Architects won the international architecture competition for the museum extension, held by the city of Essen. The building was constructed by the Neubau Museum Folkwang Essen GmbH, a company of the Wolff Group.





