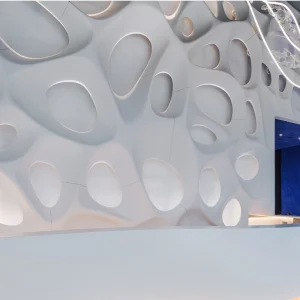The new Research Complex at Harwell has been officially handed over to the Medical Research Council.
The GBP26 million ($41.2 million approx) new-build project provides laboratory facilities for life, physical and laser scientists using the UK’s new synchrotron, Diamond Light Source, the ISIS neutron source and the Central Laser Facility (CLF).
The Research Complex at Harwell (RCaH) aims to provide a space where scientists from different disciplines, such as chemistry, biology and physics, can work together to make new discoveries, which frequently happens at the boundaries between the traditional scientific subjects.
The project is situated immediately adjacent to the Diamond Light Source on the area of the campus known as Rutherford Appleton Laboratory (RAL). The research complex follows a philosophy of continuing innovation and sustainable building design. Among other energy-saving initiatives, some of the more notable features include a mechanical ventilation system, which incorporates an underground ‘earth tube’ through which air is drawn to feed the air handling units. Thermal interaction with the ground, at the walls of the earth tube, reduces the air temperature in the summer and increases it during the winter, reducing the net energy load required by the air handling units. Measuring equipment has been installed to enable the client to monitor the effectiveness of the system. This particular installation is thought to be one of the largest of its kind to have been installed with a lab building.
Other energy-saving features include heat recovery at all fume extracts, face velocity reductions at fume hoods, natural ventilation of the offices incorporating night-time cooling, solar control glazing and shading, an automatic lighting system incorporating passive infra-red detectors (PIR), PIRs to control local extract ventilation and water consumption in wcs, solar hot water heating, reduced U-values and increased air-tightness in the building envelope.
A rainwater harvesting system has also been installed and Ground Granulated Blast-furnace Slag (GGBS) was used as cement replacement in the concrete frame, thus reducing the embodied energy content of the concrete. Furthermore the temperature in most of the labs is allowed to increase from 21oC to 24oC during summer resulting in a significant reduction in energy consumption in summer months without loss of amenity.
Landscape design also makes use of recycled materials and plants have been selected to encourage biodiversity.





