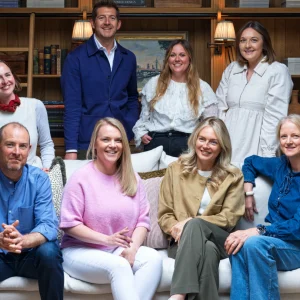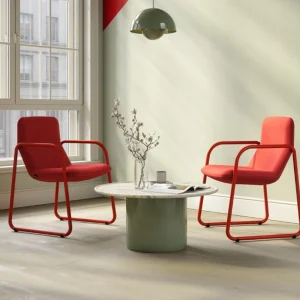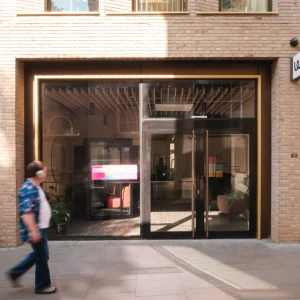OUB Centre is one of the three tallest skyscrapers in the city of Singapore developed and owned by OUB Centre Limited – an associate company of Overseas Union Enterprise, which is primarily involved in hotel investment and management.
The original landmark 280 meters OUB Tower was designed by Japanese Architect Kenzo Tange. The new commercial tower, which is currently being constructed next to the existing tower, will open in 2011 with 38 floors. Upon completion of the new tower the complex will be renamed ‘One Raffles Place’. The new addition is designed by Paul Tange, son of Kenzo Tange.
The additional tower features 350,000 square feet of prime office space. The tower is designed to complement the original tower with its crystalline features. The new tower is smaller and its transparency provides a fresher and youthful look.
Each floor of OUB Tower 2 has approximately 11,000 square feet of floor space in a column-less floor plate design. It is designed to meet tough environmental criteria, and has been Green Mark certified. The 213.45 meters tower has full height glazing till a tapering point. The exterior of the tower features diagonal columns.





