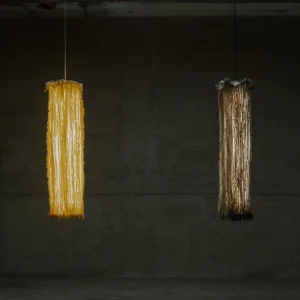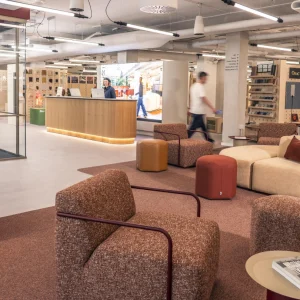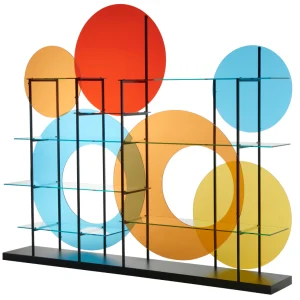Designed by US-based architectural practice KlingStubbins in association with global design practice RTKL, the Building One has earned 49 LEED credit points and is the first renovation project in the GSA National Capitol Region to achieve a LEED-NC Gold Certification.
Sustainable Design Consulting provided guidance to the owner, contractor, and A/E design team throughout the LEED certification process. The adaptation of historic Building One symbolizes the transformation of the White Oak campus from a weapons research facility to a 21st-century headquarters for the FDA. Serving as the centerpiece and administrative nexus of the campus, the restored 102,000 square feet building provides a new public expression for the agency while providing enhanced security.
The design includes the renovation and restoration of the existing four-story building, a new multi-level link connecting the historic lobby to the adjacent atrium in the central shared use building, and a new security pavilion and landscaped entry forecourt that serves as the main arrival point for the campus.
As the new home of the US Food and Drug Administration Commissioner, this project represents a commitment to sustainable design principles, including: reduction in the demand for raw materials through the reuse of the existing core and shell and public area finishes, including the restoration of the original brick and limestone exterior; use of low Volatile Organic Compound (VOC) materials throughout the building; replacement of original single pane steel windows with operable, insulated low-E steel units that are interconnected with the building HVAC system; use of a new high Solar Reflectance Index roof to mitigate heat islands; and use of native plantings and low-water demand plants throughout the project.
Building One achieved 35.8% energy cost savings below the ASHRAE 90.1 baseline resulting in a maximum ten points available for the LEED category Optimizing Energy Performance. Contributing strategies include: integrating the HVAC design with the cogeneration central utility plant; utilizing natural ventilating, recovering exhaust / relief air energy through an enthalpy wheel; insulating the historic building envelope; reducing lighting energy through daylight dimming controls; using outdoor air economizers, and controlling outdoor air quantities through CO2 demand control ventilation.





