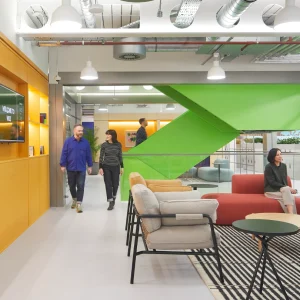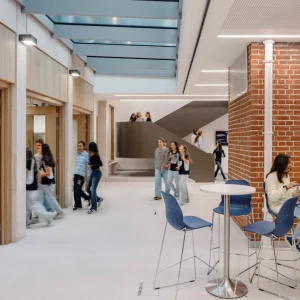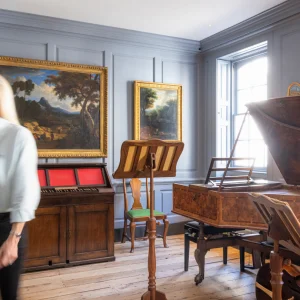The project has been designed by international firm Pentagram, in collaboration with Buffalo-based firms Hamilton Houston Lownie Architects and Kideney Architects. This new office situated at the Southgate Plaza was constructed in order to meet the LEED standards set by the US Green Building Council.
The new 9,100 square feet branch features a contemporary design, which is slated to serve as a model for the bank’s future constructions and renovation, recent among them being at Maryland and Chambersburg.
In order to bring in natural light, the office lobby features three large skylights. Other than that, the office makes use of a mixture of fluorescent lamps, ceramic metal halide lamps and light-emitting diodes, or LEDs, for lighting its interiors. The office is also equipped with light sensors that monitor the amount of sunlight in the rooms and dim the added lighting as per requirement.
The new branch is heated with the help of gas-fired boilers that are 97% efficient, and its walls have been made with highly insulated, recyclable steel panel system. The heating, cooling and ventilation is monitored with the help of an automated control system that also controls fresh air ventilation by monitoring carbon dioxide levels. It also ‘pre cools’ the building by drawing in cool air during the night.
The branch also features a row of pillars that has drawn inspiration from the bank’s headquarters at One M&T Plaza downtown, designed by Minoru Yamasaki. It also features four drive-through lanes, a drive-through ATM and a lobby with a technology-centered M&T Store.
The office has been constructed on site of a vacant Citibank branch that was acquired in 2006 by M&T.





