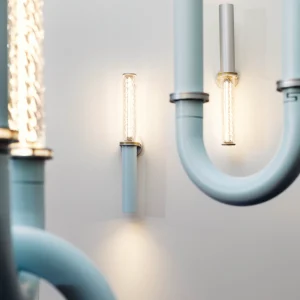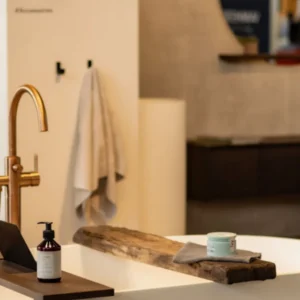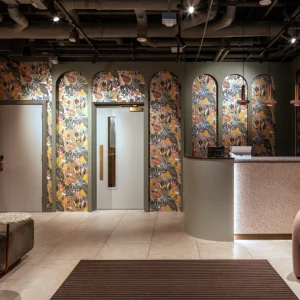The minimalist home spans 1951 square feet on an infill lot in a neighborhood on the near south side of Fort Worth.
Materials used include Structural Insulated Panels (SIPs) for exterior walls and roof, aluminum storefront glass, and sealed concrete floors. Energy efficient and low flow fixtures have been used throughout the house, which is built by Ferrier Custom Homes.
The home incorporates lot of green features such as fiber cement siding, natural day-lighting, Energy Star windows and doors, and xeriscaping. The home features a study room, kitchen and dining area, living room, master bedroom, master bathroom, utility room, extra bedrooms and an extra bathroom.
Ferrier used SIPs to construct this Ryan Place residence to help earn Platinum certification. The architect of the project Philip Newburn Associate AIA, a Fort Worth native, will live in this house. He has worked at Dobbins+Crow Architects in Fort Worth for more than seven years and prior to that, he worked at Corgan Associates Architects.





