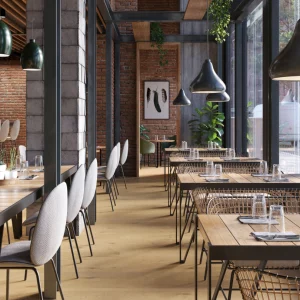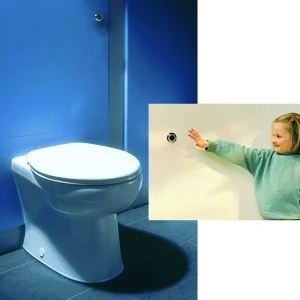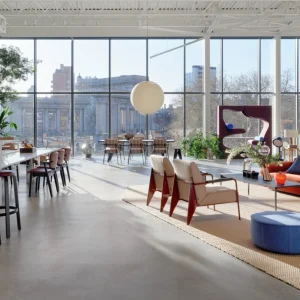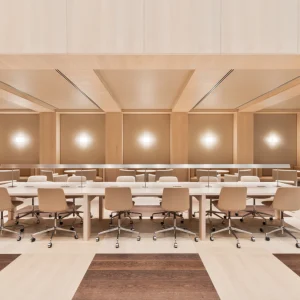Hong Kong-based architectural firm Rocco Design Architects has designed the retail complex, which is the redevelopment of the former Hyatt Hotel site. The project has displaced the original hotel element and expanded the retail one. The retail functions span across the full height vertically with a series of sky-atria, coordinating spatial tensions within the dynamic space.
The scheme under construction is composed of vertically stacked separate units spanning 24 stories. iSQUARE is designed to offer 53,000 square meters of gross floor area composed of three major components – retail shops, restaurants and a cinema complex.
Rocco has created a fluid and transparent spatial arrangement. iSQUARE features a podium section that spans the entire length of Peking Road. The space is designed to offer a 300 square meters civic plaza at the main entrance. The space promotes socializing and is intended to increase the number of potential visitors to the building.
The exterior of the building is also distinct with the continuation of fluid spatiality observed inside the building. The exterior is marked with the interplay of escalator systems and a series of large glass boxes, with the express escalators bridging various sky atria to the movements on the street below. It leads to the IMAX theater at the top of the building.
An opaque curtain wall system integrated with warm, white LED lights cover a major potion of the structure’s façade. This specially designed facade lighting offers a unique glow to iSQUARE during the night. A 12-level Gourmet Tower is located at the northern end of the building housing food and beverage outlets. It offers panoramic views of Victoria Harbour.
The new structure is designed to expand the public’s participation in the new architecture.





