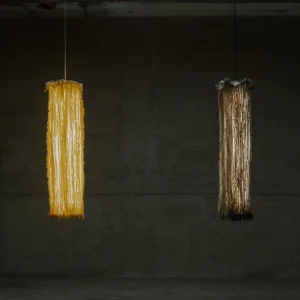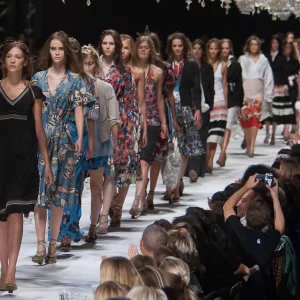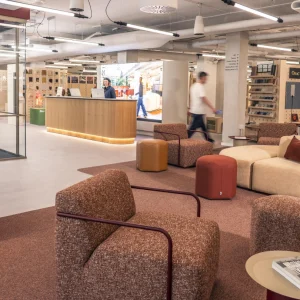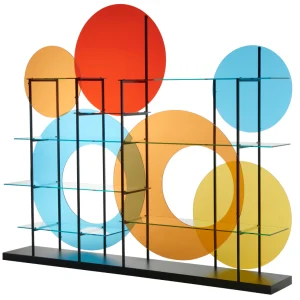The Crematorium features a recurrent theme of the circle, which is visible from the clearing to the shape of the rooms and in its spatial layout. This spatial layout refers to life circle, constellation and Stonehenge or Land Art works.
The design of the building can be interpreted in many philosophical, religious or cultural ways. The crematorium is an imposing structure, which rises and falls. The references to daily life vanish in the design, creating a singular experience.
The building is surrounded by trees and fits into the clearing created between the woods. Wooded areas have been allotted for parking of the cars. The architectural reflection on the access to the parking space was influenced by the idea to avoid imposing one single common path leading to the crematorium, but rather creating a large number of possible approaches.
A sloping planted section converges on the building at the end of a large curved open-air horizontal space past the thick granite blocks which form the broken enclosure. The building resembles an enormous disc floating in the centre of the clearing and bringing together the various elements of the program. It creates an impression of fluidity between internal and external spaces.
The inner spaces of the crematorium include a large central hall with flowing spaces. The building does not have corridors. The entire building has been illuminated with the help of natural light.
Also included in the building’s plan are two different public areas, the waiting rooms and the rooms where the ceremonies take place. These rooms feature large circular spaces, each with a patio that brings in light and air. The rooms are also complemented by draperies in order to add to the acoustics.
The walls of the waiting areas have been designed with the help of glass, which can be covered by translucent curtains. The idea behind this is to provide a control over levels of intimacy and openness.
PLAN01 also created PLAN02, which is a twin structure, featuring eco conception and bioclimatic design. The complete site, with its grass-covered roof and large exterior pool is covered in vegetation. Local materials such as granite and wood have been used in the building’s design.





