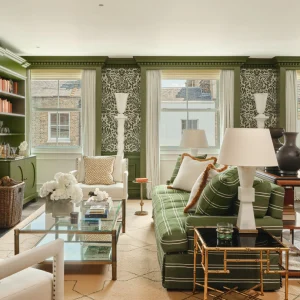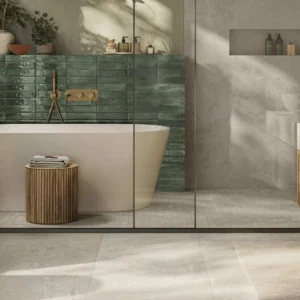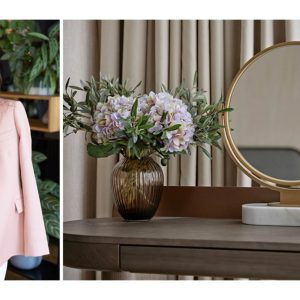The resort, built on wooden stilts, has been designed in the style of ethnic longhouses. It is raised three meters above the ground and is linked by wooden walkways. All the guest rooms feature balconies, in-room mini-bar, plush bed and bath linens, flat-screen TV, hi-speed internet access and bathrooms with separate tub and shower.
The resort’s lobby will feature a lobby lounge with a library. An all-day, three-meal restaurant with a private dining room as well as an outdoor seating for al fresco dining will be available at the resort. A bakery/deli, located adjacent to the restaurant will be accessible for pool service. The resort will also include a riverside bar.
The other facilities at the resort will include a fitness center, an outdoor swimming pool, a Spa with six treatment rooms, a Marriott Kids Club and an Activity Center for equipment storage and rental and recreational activity briefings, a gift shop and a tour desk for arranging off-site outings.
There is also a 200 square meters of function space with a 20 square meter meeting room and a 180 square meters multi-function room in the resort for meetings and small conferences.
Hirsch Bedner Associates has been selected for the interior design of the resort while C.C. Chan Architects will be the project architect. The resort will get the new name in 2011.





