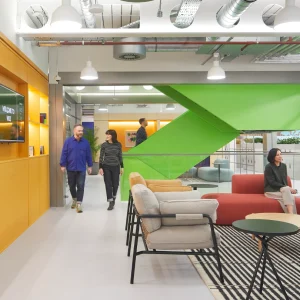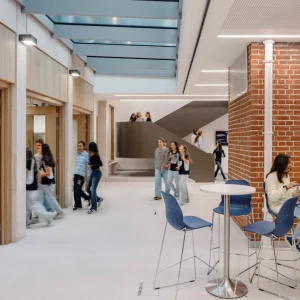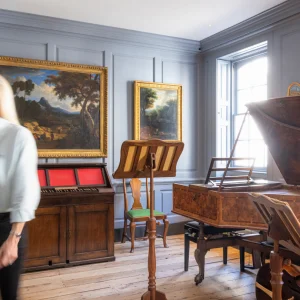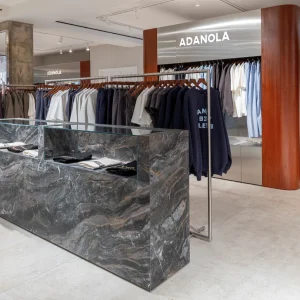Fortaleza Hall was designed in collaboration with A Epstein and Sons, Ralph Appelbaum Associates, Buro Happold and Cosentini Associates. The 60,000 square feet Fortaleza Hall offers visitors a chance to come together to learn more about the SC Johnson company and the company’s core values. The facility has two distinct sections – Fortaleza Hall and The Commons. The Fortaleza Hall provides historical context for the company and memorabilia, the Frank Lloyd Wright Library and Legacy gallery. The structure is located adjacent to Frank Lloyd Wright’s celebrated ‘Johnson Wax’ office building and research tower.
The transparent Fortaleza Hall is set in contrast with solid and internalized Wright buildings. The oval-shaped replica of Carnaúba forms the focal point of the facility and is designed to give a 360 degree view of the suspended Carnaúba. An imprinted mural, depicting the Carnauba rainforest and a wooden floor mosaic, is featured below the Carnaúba.
The Commons, conceived as a gathering place for S C Johnson’s staff, offers a host of employee amenities including restaurants, shops and a gymnasium. The rectangular building is distinct for load-bearing Kasota stone walls that reflect the brick masonry of Wright’s headquarters. Both the buildings are linked by a glazed entrance atrium featuring a green wall, a water wall and reflecting pool.The two companion buildings reflect a tradition of inspired architectural patronage on a seminal Frank Lloyd Wright campus in Wisconsin, and are a tribute to the pioneering fifth generation S C Johnson family company.
The Fortaleza Hall, which also houses the historic replica aircraft, depicting the story of its flight, is designed as a testament to SC Johnson’s rich history and commemorates the 15,000-mile flight made to Brazil by H.F. Johnson Junior in 1935, in his search for a sustainable source of natural wax, the carnaúba palm tree.





