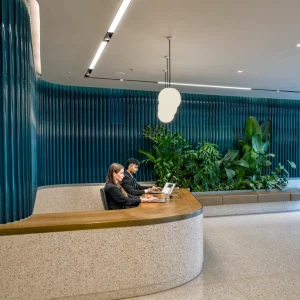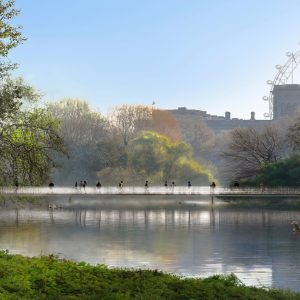Announced as the winner of an international design competition for the pediatric hospital, the design of the hospital has retained the Vietnamese cultural and medical traditions.
The design of the 200-bed hospital appears to float on a Vietnamese landscape, creating covered and shaded spaces. The landscape forms a background for every perspective and view. The transparent design maximizes daylight and facilitates the orientation within the building. Sunken gardens and green patios underneath the structure offer abundant natural light. The design depicts a departure from the stereotypical hospital architecture, presenting landscape as a distinct element with a modest identity.
The artificial landscape also houses emergency services, medical imagery and operating theaters. The public entrance level opens to views of the sculptural landscape. The patient wards are designed to float like separate entities above shaded gardens. The patient rooms are organized around an internal void allowing more natural light into the interiors. The structure is distinct with the use of the extensive range of materials and colors and colorful digital printing.
Sustainable features of the structure include solar panels, natural ventilation, solar protection, reuse of rainwater, night cooling through thermal mass, structural awnings made of local material such as bamboo, and rain water management with green roofs.





