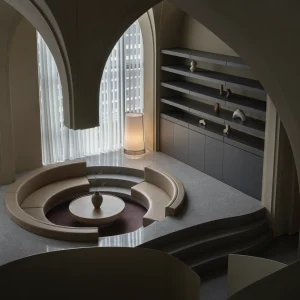The 130-acre complex encompasses a main eight-story office building, a data center, a central utility plant, a parking garage and a visitor control center.
Sustainable and energy-efficient technologies will be incorporated to achieve LEED certification. A major green component of the new headquarters is a heating and cooling system that uses chilled beams instead of overhead ductwork to deliver temperature-controlled air to workspaces. About 4, 000 chilled beams in the main building act as radiant overhead panels that use chilled water to absorb heat. The technology will help in reducing the overall amount of conditioning required to reach the optimal temperature.
Stormwater runoff will be collected in a retention pond and used for irrigation, allowing the facility to reduce potable water consumption. The building will use paints, carpet adhesives, sealants and furniture that emit low levels of volatile organic compounds. The building complex will feature vegetative roofs, including a one-acre roof on top of the central utility plant.
The agency’s intelligence operations constrained the facilitation of natural lighting in the building. Walls of windows on each floor in this building provide natural light only to the narrow passageways along the outside of each floor. The interior office space is walled off from these floor-to-ceiling windows.
Natural light will flood the 50,000 square feet central atrium from an overhead skylight system. The atrium roof is made of a low-weight material that is said to be highly resilient, self-cleaning and recyclable.
The $1.8 billion headquarters spanning 2.4 million square feet is designed to accommodate about 8,500 employees. The project is the largest Defense Base Closure and Realignment Commission (BRAC) projects. It is expected to be completed in September 2011.





