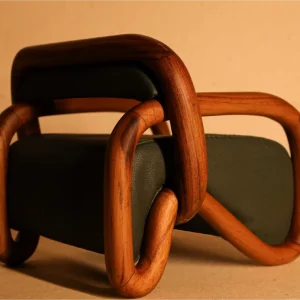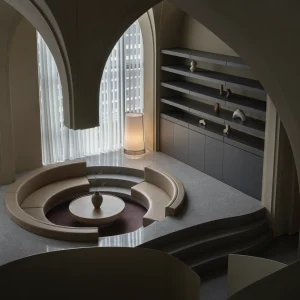The new stadium, which replaces the old facility, will feature strong bleachers, modern restrooms and enlarged locker rooms. The new stadium is designed to be multi-purpose which can host both football and soccer events.
The stadium, designed by architect Rodney Meadows based in Canton, Ohio, will have a seating capacity for 5,875 and will feature FieldTurf. FieldTurf is an artificial playing surface composed of monofilament polyethylene blend fibers tufted into a polypropylene backing. The fibers are meant to replicate blades of grass, while the infill acts as a cushion improving safety. FieldTurf synthetic turf offers significantly reduced water consumption. It also helps in eliminating the use of fertilizer and pesticides, and ensures durability.
The locker room-concession stand complex at the stadium has been designed by architect Michael Yeagley. The complex contains visiting coaches’ locker room, two ticket booths, and restrooms for the entire stadium. The stadium will feature a 3,684 square feet entrance complex on the South Street side. It will feature a pointed roof in its center. Sporting a symmetrical design, the east- and west-side portions of the restroom and concession stand complex will appear identical.
The 1930-built old stadium has been demolished to make way for the new stadium.





