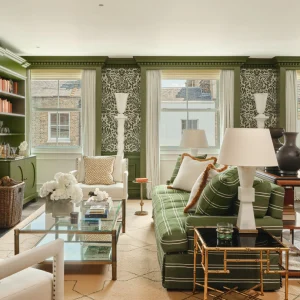The Phoebe Putney Memorial Hospital, the Phoebe Foundation and Albany Community Hospice unveiled the $13 million, 39,000 square feet Willson Hospice House on May 23, 2010. The hospice will serve as the new home for Albany Community Hospice and Palliative Care.
The facility is designed to house inpatient care program in pods featuring six rooms each on one side of the building; and home care program for patients who are stabilized and able to return home on the other side from an administration area.
The hospice is a wood-frame building inspired by the architectural style followed by the renowned American architect Frank Lloyd Wright, who focused on organic design using natural materials such as wood, stone, and clay. The wooden structure features glass to offer open views of the landscape and outlying gardens. Special areas for families, including a kitchen, a sunroom, a quiet room, a playroom, a family laundry area and two non-denominational chapels are located both indoors and outdoors. The campus features outdoor gardens and trellised terraces throughout.
The facility, built by Brasfield & Gorie LLC, is targeting LEED construction certification thanks to the incorporation of environmentally-safe construction and maintenance process. Water-efficient fixtures and energy-efficient light bulbs have been used throughout the facility.





