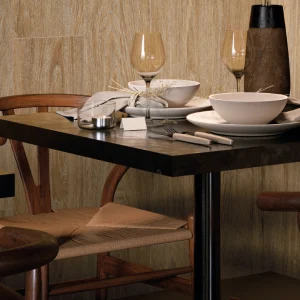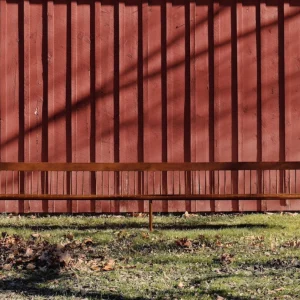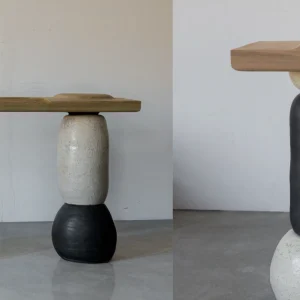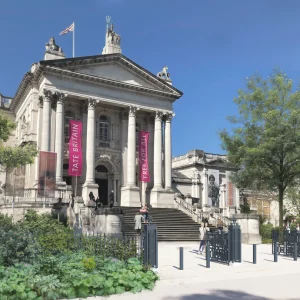The UK-based multifaceted consultancy Capita Symonds was commissioned by Blackburn and Darwen Borough Council to undertake the GBP5.5 million ($7.8 million approx) Feilden Street multi-story car park scheme. Capita Symonds’s Blackburn office provided architecture, planning, structural engineering, mechanical engineering, landscape architecture and ecology services on the local landmark project.
The new car park facility features a façade that is designed to reflect a multifaceted, modern Blackburn. Capita Symonds tried to break the monolithic structure into a fitting form and scale by layering and slanting the materials used.
A major part of the structure has been draped in an architectural fabric. This fabric is overlaid in places by a copper colored cladding that articulates the facade. These cladding and fabric are used extensively on the most prominent corner of the facility, which projects the entrance to the glazed commercial units. At this part, the fabric wraps around the upper floors and the cladding becomes a sloping point above. The design of the façade allows the car park building to be flooded with natural daylight.
At some places, multi-toned blue brickwork has been used to offer a vertical emphasis around circulation cores. Dark grey louvers at ground level emphasize the horizontal parts. The Feilden Street car park features both stepped and ramped access and is served by two lifts within the stair access zones. At the car park entrance, a security kiosk is located adjacent to the automatic control barriers.
The unusual location and close proximity to an existing leisure facility posed challenges in developing the car park scheme, which will replace the previous 100-space car park at the Leisure Centre.





