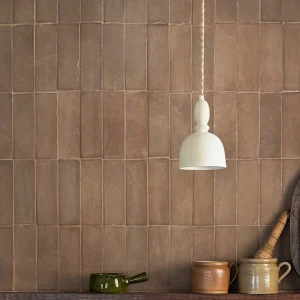SOM will work in association with Swiss practice ‘group8’ on the international headquarter project of JTI, a Japanese cigarette manufacturing company. The new building is JTI’s first own headquarters building.
The building will be designed to be distinctly recognizable by pedestrians at ground level, apart from having an articulated roof scape that will be identifiable to Geneva. SOM has tried to make maximum use of the natural sunlight by creating a central courtyard.
The design of the building makes the structure appears as if it is located on a lakeside. In order to achieve this illusion, the architects have developed visual connections with both the lake and the greenery of the surrounding parks. The 25,000 square meter building will be located in an inspiring surrounding, in close proximity to international organizations, gardens, the lake and the mountain backdrop.
The new HQ building, located at Sécheron area, will house 700 staff who is currently working in three separate buildings in the city. The scheme is expected to be completed by late 2013.
Global property consultancy Knight Frank served as project managers and global construction consultants Davis Langdon as cost managers on the HQ project.





