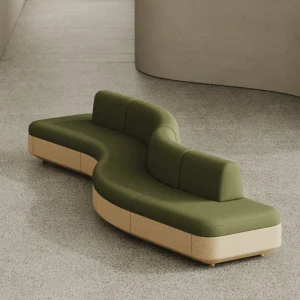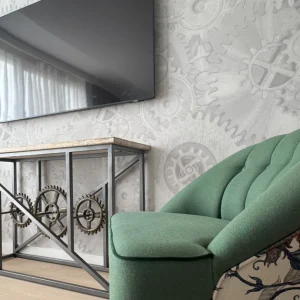The new structure by Renzo Piano of Renzo Piano Building Workshop (RPBW) is set directly on axis with the front entry of the existing structure, designed by the renowned American architect Louis I. Kahn. The two buildings will face each other across a shallow reflecting pool.
Piano has designed the building to add the much needed space for gallery, classrooms and studios. A large auditorium, expanded library, and underground parking will also be constructed.
The new building features a tripartite facade, concrete walls, a recessed glass entry bay, and a large central lobby. The roof system features aluminum louvers, glass, photovoltaic cells, wood beams, and stretched fabric scrims to create the required light quality. The rear of the building is clad with a grassy roof in an attempt to create the atmosphere of an earthwork site. This will also help in forming a dim gallery for light-sensitive works. This section will stand in contrast with the transparent and open design of the other sections.
Piano has integrated a lot of sustainable features in the new structure including louvered and sod roofs, photo-voltaic cells, and glazing systems for the curtain walls and glass roof. The 1972-built existing building, a masterpiece of modern architecture by Kahn, will be linked by a pavilion and outdoor pathways around a scenic pool.
The project will break ground in mid-2010 and is expected to be completed in 2012.





