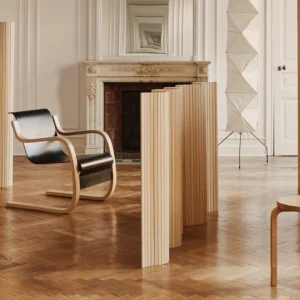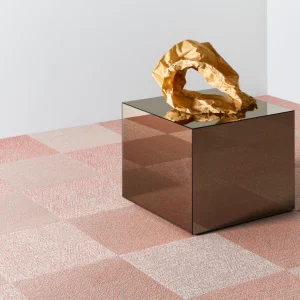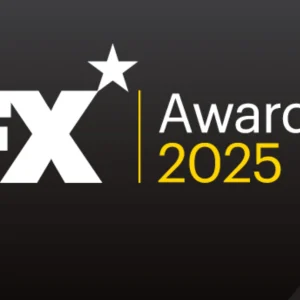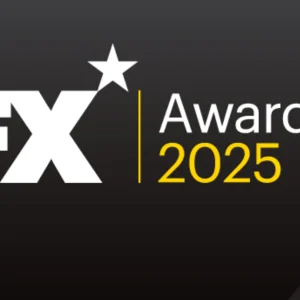The building consists of 12 lofts for residential use, a retail space at ground level, a roof garden and an underground parking lot. The building also features aluminum screens controlled by residents, creating a constantly changing façade. This double façade system offers privacy to the residents and also works as a shading technique. The screens also enhance the existing streetscape and promote a lively pedestrian environment.
The design of the building is inspired by the series of paintings by the British artist Patrick Hughes titled, ‘Prospectivity’, whose paintings appear to be ever changing and physically moving while being viewed. The perforated anodized aluminum panels of the building also creates a similar illusion with its ever- changing screen that sparkles in the sun and glows at night, while simultaneously providing shade to cool the building and reducing noise. It also allows the filtration of natural light and ventilation from ocean breeze even when all the panels are closed.
Cherokee is also the first LEED Platinum-(pending) Certified building in Hollywood. The building distinguishes itself from most conventionally developed projects by incorporating energy efficient measures during all phases of construction and occupancy.
The planning and design of Cherokee Lofts was evolved from close consideration and employment of passive design strategies which include locating and orienting the building to control solar cooling loads; shaping and orienting the building for exposure to prevailing winds; shaping the building to induce buoyancy for natural ventilation; designing windows to maximize day lighting; shading south facing windows and minimizing west-facing glazing; designing windows to maximize natural ventilation; utilizing low flow fixtures and storm water management; shaping and planning the interior to enhance daylight and natural air flow distribution.
Cherokee is spread over 32,000 square feet and was constructed at a cost of $6,250,000.00.





