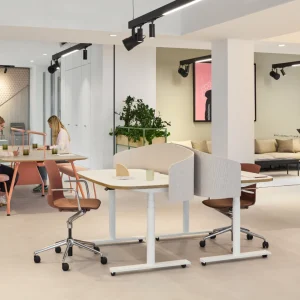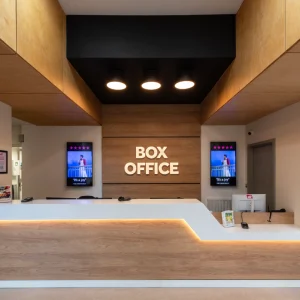The building is also the world’s first for the innovative use of wood in the structure of a multi-storied building. Built using Laminated Veneer Lumber (LVL) beams and composite LVL and concrete floors, the three-story building features steel-tensioned timber walls designed to survive earthquakes. The structure features a new generation of seismic engineering known as damage avoidance design that allows the building’s main walls to absorb seismic energy and reduce damage during an earthquake.
Designed by Nelson-based Irving Jack Smith Architects, the building features innovative timber design. The timber used in the building is grown and manufactured within a 100 km radius of Nelson.
The building also features a host of sustainable elements including devices such as heat exchangers; thermal mass; mixed mode heating and cooling; high insulation levels; assisted ventilation; use of natural daylight; and solar water heating to reduce energy consumption.
The building will be equipped with latest digital gear for contemporary arts and media practices including music editing and composition, video, graphic design, image manipulation, publication design and production, animation, internet design and more. It will also include workshops with a range of technical equipment and specific facilities for handling different processes, materials and substances.
The Ministry of Agriculture and Forestry (MAF) and NMIT organised a national design competition to design the structure with MAF providing $1m towards construction costs. Irving Smith Jack Architects Ltd and multi-disciplinary engineers Aurecon, won the design competition.





