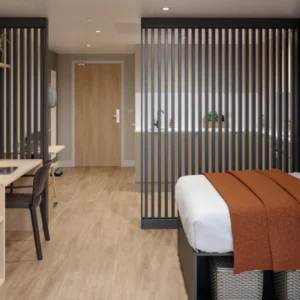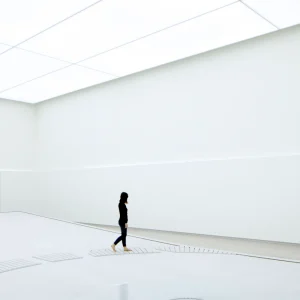The St. Elizabeth Seton Catholic Church will hold a groundbreaking ceremony for the new $8 million Parish Center on June 27, 2010. The two-story structure showcases contemporary mission-style architecture in harmony with the church’s nearby sanctuary, also designed by Domusstudio.
The new Parish Center on a five acre site spans 18,433 square feet. The structure features colonnades, roof design, and trellis work. The center has been designed to be a flexible facility to adapt to varying needs of the parish community. The building will contain a 735 square feet recreation room for the church’s youth group, besides five classroom and meeting rooms, a lounge, conference room, and elevator.
The upper level of the Parish Canter houses a multi-use social hall spread over 4,630 square feet space. The hall features high-volume wood beam ceilings, a fireplace, advanced audio-visual inclusions, and a commercial-grade kitchen.
The St. Elizabeth Seton Catholic Church’s Parish Hall project is slated for July 2011 completion.





